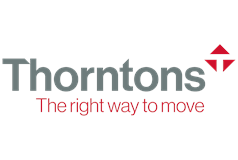6 bed detached house for sale in Elie


Commanding a spectacular beachside location in the exclusive conservation village of Elie is Sandbank: a large Victorian villa arranged over two floors incorporating 6 bedrooms, 3 reception rooms, a breakfast kitchen, 3 bathrooms, plus private gardens (with beach access) and extensive gated parking. With uninterrupted coastal views, the property owns the beach to the front of the house, all the way to the high tide mark. Sandbank has been a much loved holiday home for the same family for over half a century and is a rare find on the open market. With parquet flooring flowing seamlessly from the reception hall into the drawing room, a wonderful formal reception room awaits. The drawing room, with its oversized bay window, offers delightful views over the gardens, dunes, beach and sea. Centred around a focal living flame gas fire, flanked by a press, the spacious room is perfect for entertaining or some quiet adult time. Overlooking the rear garden is the inviting living room, fitted with a multi-fuel stove in a wood surround. The room is perfect for relaxing family time and ideal for cosy nights during the colder months. Boasting outstanding proportions to seat many guests and family members, is the dining room with sea views. This wonderfully airy reception room enjoys a double aspect, with its twin front facing windows offering those magical coastal views. The dining room benefits from a semi open-plan layout with the kitchen, making the space sociable as well as ideal for family life. The country-styled kitchen comes with a selection of wall and base fitted units framed by solid wood worktops. Neatly integrated, you will find a double NEFF oven, 5-ring gas hob, and extractor hood. An island offers seating space, ideal for morning coffee and socialising while cooking. An under-counter dishwasher complements the traditional ceramic-styled sink and a tall fridge/freezer is also found in the kitchen. A separate utility room offers a discreet laundry space, with ample extra storage, plus space for whitegoods and a sink. A wide staircase, lit by a skylight, leads to the first floor landing. Fitted with a storage cupboard and a hatch leading to the loft, the landing gives access to the 5 upstairs bedrooms, the family bathroom and a shower room. The principal bedroom, originally the drawing room, is an outstanding space commanding views over the sea, all the way to Bass Rock and Berwick Law. This large room, with traditional fitted wardrobes, offers ample space for both bedroom and seating furniture. The four remaining upstairs bedrooms are all lovely double rooms, with 3 of them being particularly generous doubles, and one a small double room. The three bedrooms to the front all command the same outstanding coastal views, with the rear bedrooms overlooking the rear gardens. The first floor also houses the family bathroom, with a white three-piece suite and a shower-over-bath, plus a separate shower room, which can be accessed from either the landing or bedroom 2. Downstairs bedroom and shower room - ideal as an annexe Found on the ground floor with its own entrance area is the last of the six bedrooms (a double) and a modern shower room. This part of the property also houses the utility room and a small store room, with a window. Due to its own access point, this area could be used as part of the house, or alternatively make a wonderful annexe for a relative, or rental. Leading from the generous Sea Vestibule, a door connects the house to a paved patio overlooking the front garden, dunes, beach and sea. This delightful outdoor space is ideal for alfresco dining and summer barbeques. A path, flanked by lawns, leads to a small gate giving access to the beach. Although not marked, this part of the beach belongs to the house, all the way to the hightide mark. The rear garden is accessed from a gate drive. The gravel drive allows private parking for 5 cars. In the rear garden is an attractive outbuilding, with power and windows, under a slate roof. Currently used as a store/garden room, this outbuilding could possibly be further developed with the correct planning in place. Next to the outbuilding is a raised patio to soak up the late afternoon sun. The gardens are low maintenance but do come with both apple and plum trees. Sandbank has been a holiday home for over half a century and for the past 15 years it has also been a Serviced Holiday Let, managed by East Fife Holiday Homes. The house benefits from repeat visitors, some already on the third generation! During the high season, the house lets for £3100 per week and during the low season for £1800 per week, giving an average annual income of between £34,000 and £40,000.
Marketed by
-
Thorntons - Anstruther
-
01333 252978
-
5A Shore Street, Anstruther, KY10 3EA
-
Property reference: E476776
-
School Catchments For Property*
East Fife at a glance*
-
Average selling price
£261,646
-
Median time to sell
41 days
-
Average % of Home Report achieved
107.5%
-
Most popular property type
2 bedroom house












































