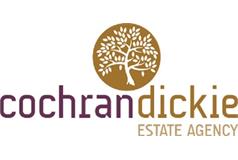3 bed semi-detached house for sale in Bishopton

- Fabulous Central Village Location
- Arguably One of the Most Sought After Addresses in the Village
- Requires Modernising & Upgrading
- Beautiful Gardens
- Less Than 100m to the Train Station
- Two Reception Rooms
- Ground Floor Cloakroom with WC
- Three Double Bedrooms
‘Rathlin’ on Gledstane Road is a set in a fabulous plot in the heart of the village of Bishopton. Whilst the property requires modernising and upgrading, it is a blonde sandstone semi detached villa situated in one of the villages most sought after addresses. A set of feature arched timber outer leaf doors leads to an entrance vestibule and the reception hallway. To the front is a bay window lounge. The kitchen is at the rear with the dinning room, walk in cupboard and cloakroom with WC and wash hand basin off. A rear porch has a Upvc door to the rear garden, separate utility room with plumbing and a former coal store. The stairwell with original balustrade leads to an upper gallery hallway that gives access to three double bedrooms and the shower room. Externally the garden grounds are fantastic. Well kept with a lawn to the front, side and rear all bordered by mature plants, shrubs and trees as well as a separate shrub border at the very rear of the garden which is adjacent to the single detached garage accessed from Poplar Avenue. The property specification includes oil central heating & double glazing. ‘Rathlin’ is situated in arguably one of Bishoptons’ most sought after locations ideally placed for accessing all amenities within the village and in the catchment for Bishopton Primary School and the secondary school Park Mains High in Erskine. Accessing the M8 motorway to Glasgow International Airport has never been easier and for those commuters who prefer the train, the station is less than a 100m walk. Dimensions Lounge 18’4 into bay x 13’4 Dining room 13’2 x 12’2 Kitchen 10’6 x 6’9 Utility 8’8 x 7’8 5’9 x 3’6 Shower room 6’6 x 6’4 Principal Bedroom 13’3 x 11’8 Bedroom 2 12’5 x 10’2 Bedroom 3 12’5 x 10’0 Coal Store 6’0 x 3’9 Band F
Marketed by
-
Cochran Dickie - Main Street
-
01505 613807
-
3 Neva Place, Main Street, Bridge of Weir, PA11 3PN
-
Property reference: E478661
-



















