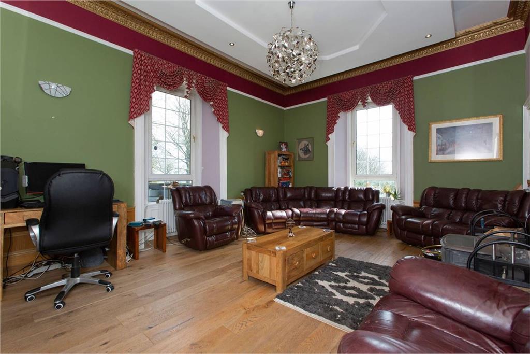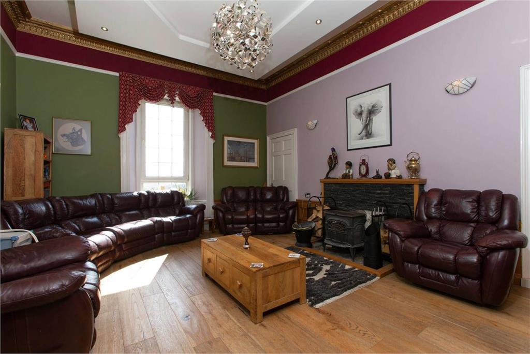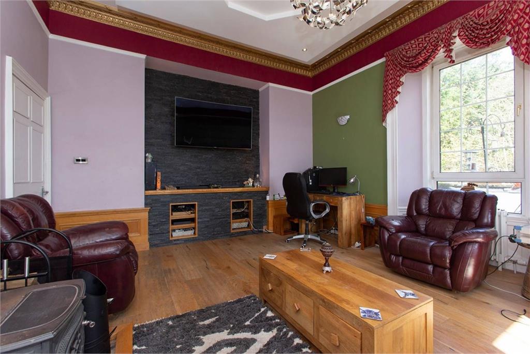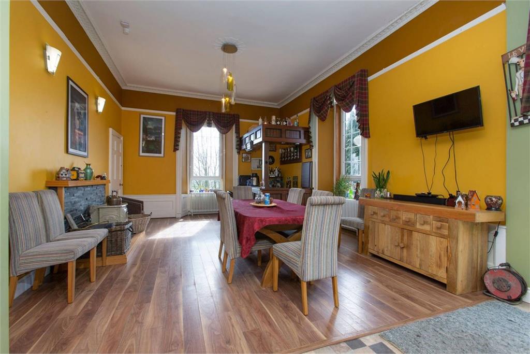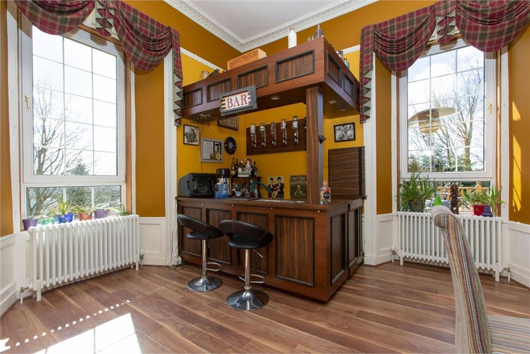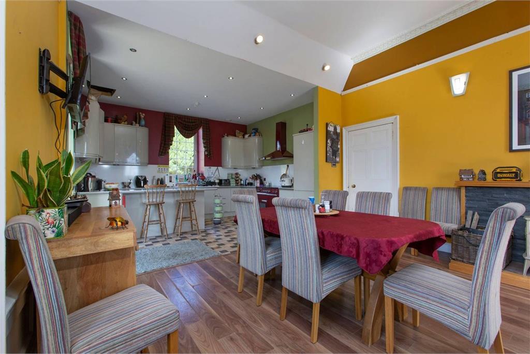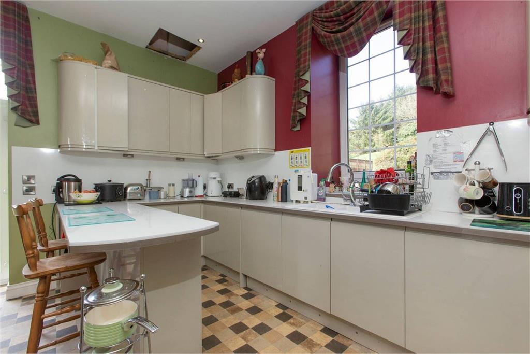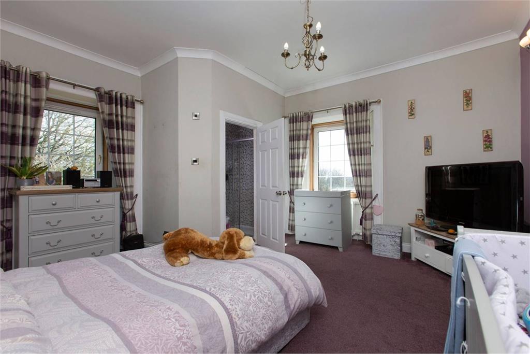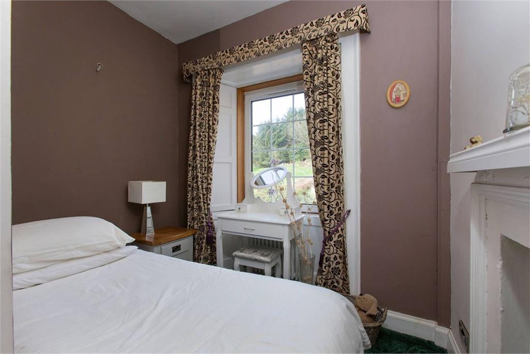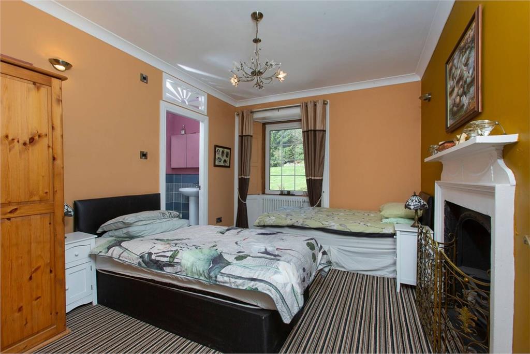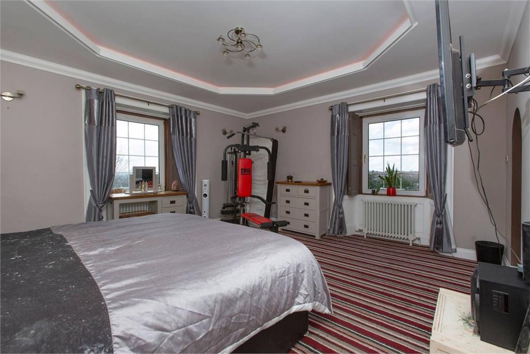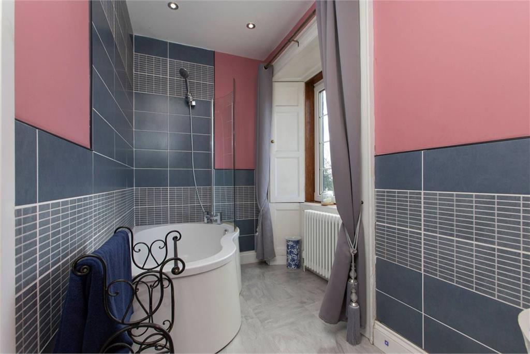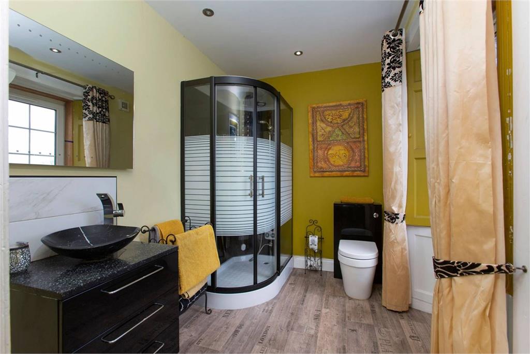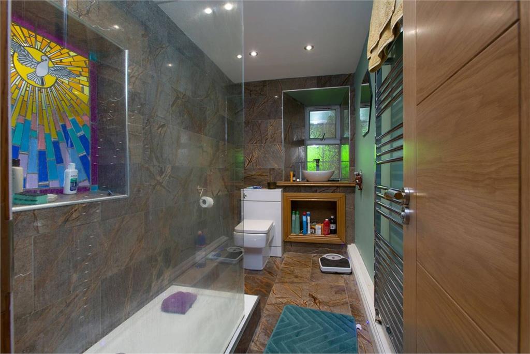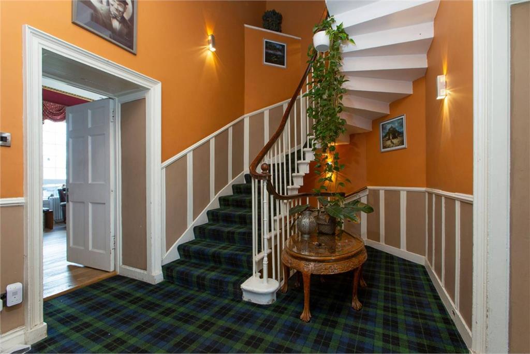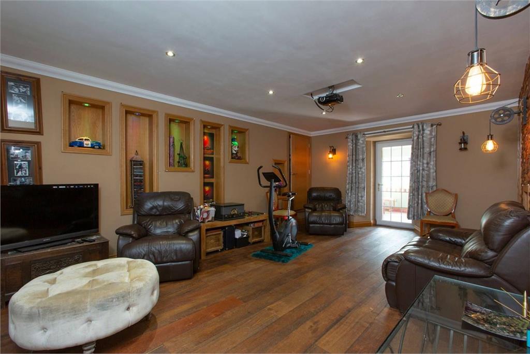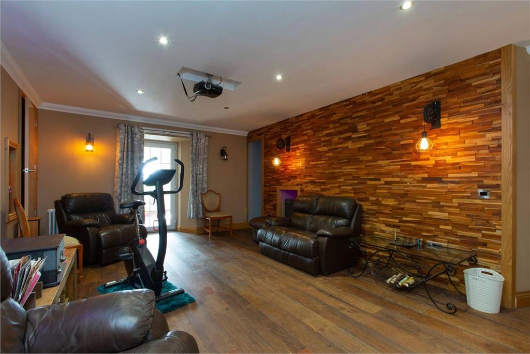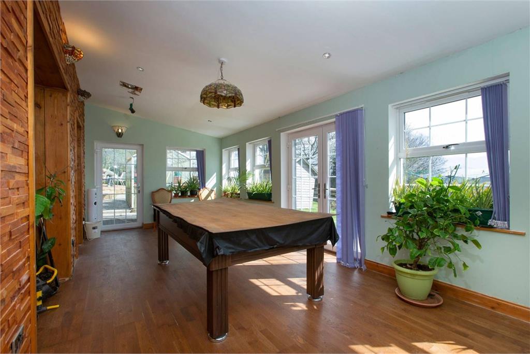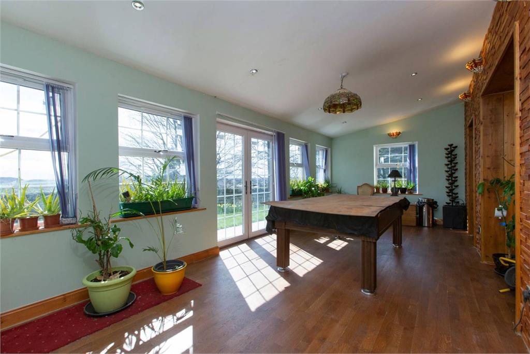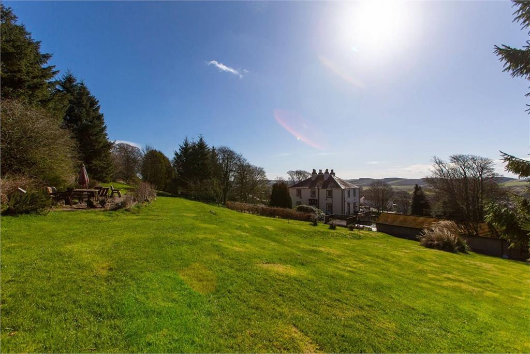8 bed detached house for sale in Ballingry
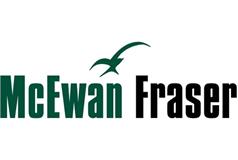

Beautifully presented house in the Manor style in approximately 4 acres of grounds on the edge of the village and with Benarty Hill, and Navitie Hill as a stunning backdrop. Navitie House has a superb setting on the edge of Benarty Woods, Navitie Hill and the village of Ballingry. The property is set on approximately 4 acres of its own land. It is all about location and this stunning home is set in a semi-rural location, overlooking the village, and within reach of Lochore Meadows country park, and Loch Leven with natural views across the Fife countryside. Built circa 1890, this home has seen a number of changes and improvements and is beautifully presented as a magnificent family home with eight bedrooms, all en-suite, three reception rooms, and an office. Navitie House is an impressive and attractive traditional house with a flexible and practical layout. The accommodation has been finished to a good standard with a layout well suited to modern-day family living. The house has a typically Georgian front facade with a pillared doorway and fanlight detail. It is stone built with a roughcast finish under a pitched slate roof. The accommodation is arranged in three elevations along with the recent construction of a sunroom or games room. An impressive, private, drive meanders to the paved courtyards and driveway giving access to the main door and the garages. Internally, the drawing room is particularly fine with a dual aspect and fine period features married with more modern lighting effects, and a log-burning stove, to create a comfortable reception room. A family room links to the superb modern kitchen/dining room on the other side of the house and is complete with a bar. Access is given to a modern deck from the kitchen. There is a study just off the family room, possibly formerly the butler's pantry. The ground floor also holds a superb bathroom with a free-standing bath, shower cubicle, toilet and wash hand basin. The stunning staircase turns to the first floor where we find five bedrooms all with en-suite bath or shower rooms. From the main reception hall, the staircase descends to the garden level where the space has been arranged to include three further bedrooms, one en-suite, and, a shower room with a sauna, and a laundry or utility room that has been fitted with modern cabinetry. There is a spacious lounge with doors to the sun room, currently utilised as a large games room. The garden grounds are extensive and include a number of outbuildings and a poly-tunnel. There are several patio areas, and raised deck areas to enjoy the outdoors.
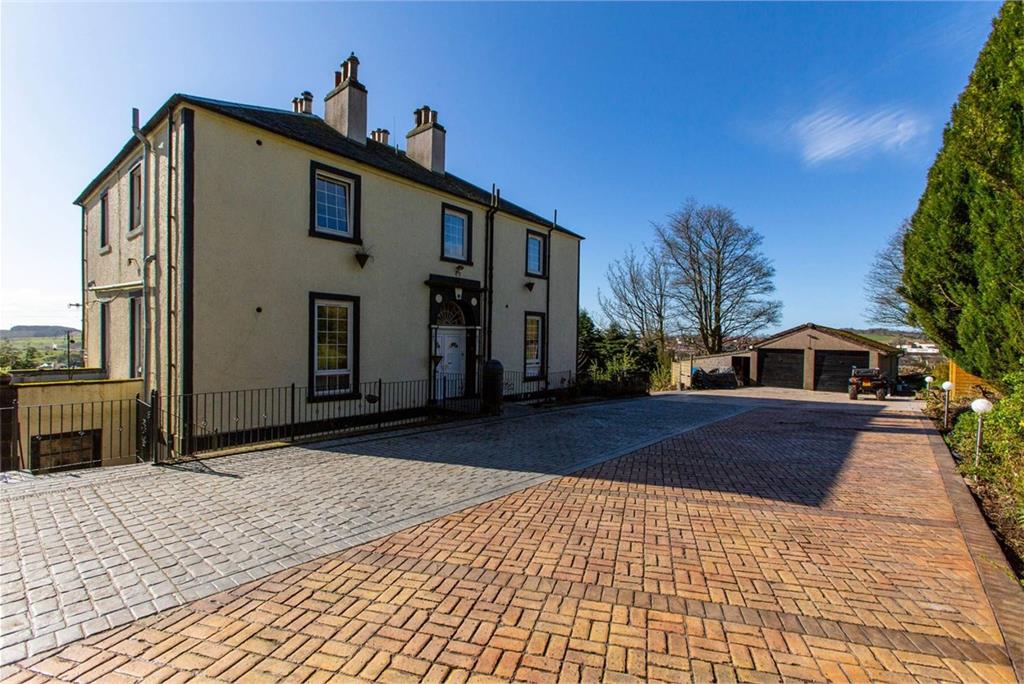
Marketed by
-
McEwan Fraser Legal - Edinburgh
-
0131 253 2263
-
130 East Claremont Street, Edinburgh, EH7 4LB
-
Property reference: E461664
-
School Catchments For Property*
Kinross & West Fife at a glance*
-
Average selling price
£224,575
-
Median time to sell
22 days
-
Average % of Home Report achieved
101.4%
-
Most popular property type
3 bedroom house

