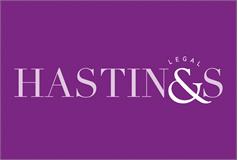3 bed detached house for sale in Duns


Lying just off the historic Market Square, Little Wedge is unique and characterful home. So named due to its unusual shape, this C listed detached townhouse offers accommodation over three floors which has been cleverly and sympathetically upgraded, with great care and attention to retain much of its original charm. Offering obvious potential as a ready to go, holiday let investment, or a fabulous weekend lock-up-and-leave. To the rear of the building lies a super Mediterranean inspired courtyard garden which is wonderfully sheltered and private- the perfect spot for those seeking some outside space with minimal on-going maintenance. With all local amenities literally on the door step, Little Wedge is a great prospect for those who are looking for town centre convenience, either as a primary residence, weekend bolt-hole or to run commercially as a quirky holiday let.
-
Location
Duns has good educational and recreational facilities including primary and secondary schools, swimming pool, tennis courts, 18 hole golf course, library, various speciality shops and walks and nature reserve within the grounds of Duns Castle and is home to the classical Edwardian Mansion at Manderston. Edinburgh is 45 miles away with the main East Coast rail line at Berwick upon Tweed some 15 miles distant
-
Highlights
• Charming and full of character • Sympathetically upgraded • Mediterranean style courtyard • Convenient town centre location • Great Holiday let potential or lock up and leave
-
Accommodation Summary
Lounge/Dining Room open plan to Kitchen, Drawing Room, Three Bedrooms and Bathroom
-
Accommodation
The ground floor boasts a lovely open plan space which spans the full depth of the property, with windows to the front and rear this space has a great flow of natural light. The lounge/dining area to the front benefits from a recently installed log burning stove, perfect for a cosy evenings, with the open kitchen extending off to the rear. Having been smartly refitted, this is a bright and contemporary space with a good range of units and a door leading direct to the courtyard garden beyond which is ideal for summer dining. The first floor hosts the traditional drawing room which boasts fantastic proportions, large sash windows to the front and a large feature fireplace with built in press to the side. To the rear of the landing lies bedroom three, a pleasant single overlooking the courtyard below and very well appointed bathroom with modern white three piece suite. Bedrooms one and two occupy the upper floor of the building; both double rooms have made a feature of the exposed stone wall. Bedroom two to the rear could easily double up as an office space if required, whilst bedroom one to the front is a particularly restful room with skylight window.
-
External
The courtyard garden to the rear is a particular sun trap; beautifully sheltered and with lots of privacy. Designed for easy maintenance, the courtyard is largely laid with decorative chips with an array of established plantings, climbers and pots which ensure plenty of colour and interest.
-
Services
Mains services. Gas central heating.
-
Council Tax
Band B
-
Energy Efficiency
Rating E
-
Directions
What3words gives a location reference which is accurate to within three metres squared. The location reference for this property is ///stability.librarian.kick
-
Viewing & Home Report
A virtual tour is available on Hastings Legal web and YouTube channel - please view this before booking a viewing in person. The Home Report can be downloaded from our website www.hastingslegal.co.uk or requested by email enq@hastingslegal.co.uk Alternatively or to register your interest or request further information, call 01573 225999 - lines open 7 days a week including evenings, weekends and public holidays.
-
Price & Marketing Policy
Offers over £140,000 are invited and should be submitted to the Selling Agents, Hastings Property Shop, 28 The Square, Kelso, TD5 7HH, 01573 225999, Fax 01573 229888 Email - Enq@hastingslegal.co.uk. The seller reserves the right to sell at any time and interested parties will be expected to provide the Selling Agents with advice on the source of funds with suitable confirmation of their ability to finance the purchase.
Marketed by
-
Hastings Legal - Property Department
-
01573 922603
-
28 The Square, Kelso, TD5 7HH
-
Property reference: E475687
-
Duns, Borders at a glance*
-
Average selling price
£221,043
-
Median time to sell
28 days
-
Average % of Home Report achieved
99.2%
-
Most popular property type
2 bedroom house


















