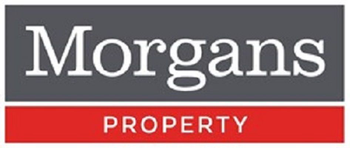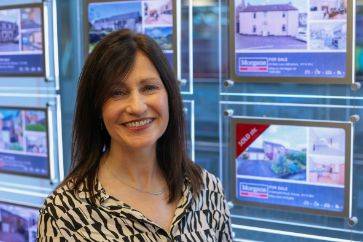3 bed cottage for sale in Kinross


- Traditional kitchen equipped with an Aga
- Open-plan lounge/Dining room
- Lounge is enhanced by a wood-burning stove
- Three well-proportioned bedrooms
- Master bedroom benefiting from a convenient en-suite shower room
- Private sun room
- Family bathroom has a built-in sauna
- Detached double garage
- Separate utility room
- Essential viewings
Property highlight: Delightful three bedroom detached cottage
Nestled in the charming village of Wester Balgedie, Kinross, this delightful detached cottage offers a unique opportunity for those seeking a tranquil lifestyle surrounded by nature. Set on generous grounds, the property boasts panoramic views over Loch Leven nature reserve to the front and Bishop Hill to the rear. The adjacent plot which is around an acre in size has a detached double garage and workshop and provides an ideal space for horses or a larger allotment if desired. Inside, the cottage features a traditional kitchen equipped with an Aga, seamlessly flowing into an open-plan lounge/Dining room. The lounge is enhanced by a wood-burning stove, providing warmth and comfort during the cooler months. This inviting space is perfect for entertaining guests or enjoying quiet evenings with family. There are three well-proportioned bedrooms, with the master bedroom benefiting from a convenient en-suite shower room & private sun room. This thoughtful layout ensures comfort and privacy for all family members or guests. The family bathroom has a built-in sauna, offering a luxurious touch to your daily routine along with additional w.c available in the separate utility room. The second reception room is on the upper level making the most of the stunning views over Loch Leven. This inviting space is enhanced by French doors that lead to a decked balcony, ideal for enjoying the picturesque surroundings and providing direct access to the rear garden.
-
Lounge/Dining Room
4.9 m X 3.61 m / 16'1" X 11'10"
-
Living Room
7.9 m X 5.31 m / 25'11" X 17'5"
-
Kitchen
5.51 m X 2.11 m / 18'1" X 6'11"
-
WC/Utility
3.4 m X 1.91 m / 11'2" X 6'3"
-
Sauna
1.5 m X 1.19 m / 4'11" X 3'11"
-
Bathroom
2.51 m X 1.75 m / 8'3" X 5'9"
-
Sun Room
3.81 m X 1.91 m / 12'6" X 6'3"
-
Bedroom 1
3.61 m X 3 m / 11'10" X 9'10"
-
Ensuite
2.41 m X 1.75 m / 7'11" X 5'9"
-
Bedroom 2
4.09 m X 2.79 m / 13'5" X 9'2"
-
Bedroom 3
4.09 m X 2.49 m / 13'5" X 8'2"
-
Double Garage
7.01 m X 6.71 m / 23'0" X 22'0"
Contact agent

-
Margo Grieve
-
-
Kinross & West Fife at a glance*
-
Average selling price
£231,705
-
Median time to sell
14 days
-
Average % of Home Report achieved
103.5%
-
Most popular property type
3 bedroom house








































