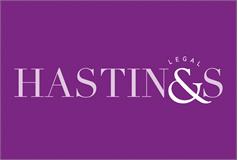3 bed cottage for sale in Coldstream


A charming detached cottage set within expansive plot, offer a rare opportunity to acquire a stone built home with great potential.
-
IVY LODGE
An opening in the stone wall provides access to the driveway area. Nestled within a large plot, Ivy Lodge is a charming stone-built home with a double frontage, exuding character and appeal. The accommodation is surprisingly spacious and features a unique layout, perfect for those who appreciate something different. Period features, such as thick stone walls, bedroom alcoves, sash and case windows, and timber flooring, add to its charm. These features create a cosy environment perfect for those seeking to unwind from busy days. All rooms in the cottage are generously sized and versatile. The expansive plot also offers the perfect opportunity for extension, subject to planning approval.
-
LOCATION
Coldstream itself is well known as the gateway to Scotland and is set on the banks of the River Tweed with beautiful walks along the riverside and in the nearby Hirsel Country Estate. Local sports include an 18-hole golf course at the Hirsel, tennis courts, horse riding and fishing on the Tweed. It also provides easy access to large variety of walks within the Northumberland National Park and lovely unspoilt beaches on the Berwickshire coast. Coldstream town offers a good primary school and easy access to secondary schools, a variety of shops and is well placed for easy commuting to both Edinburgh and Newcastle via the mainline station at Berwick upon Tweed only 20 minutes away.
-
HIGHLIGHTS
• Charming double fronted stone built home • Large plot including garden • Private parking & large detached timber shed • A short walk to the Primary School • Walking distance to the local amenities, Hirsel Country Estate & popular Golf Course
-
ACCOMMODATION SUMMARY
Entrance Hallway, Living/Dining Room, Downstairs Bathroom and Bedroom 1, Kitchen, Landing, Bedrooms 1 & 2
-
ACCOMMODATION
Upon entering, the spacious hallway provides access to the lower accommodation. The generous living room offers a pleasant view of the garden and includes a large cupboard and alcoves for additional storage solutions. This roomy area also accommodates a dining space, making it perfect for family gatherings and entertaining. The hallway leads to a downstairs bathroom, which features period-style panelling. The three-piece suite includes a panelled bath, WC, and washbasin, all set on a tiled floor. Towards the rear hallway, you'll find the first of three bedrooms. This spacious double room is ideal for use as a home office or study if required. At the front, French doors flood the galley-style kitchen with light and provide access to the garden. The kitchen offers ample preparation space and room for freestanding units such as a washing machine and fridge. Upstairs, the remaining two bedrooms can be accessed. Both offer views of the garden, and their charming alcoves create focal points within the rooms.
-
EXTERNAL
The expansive, relatively level plot offers the perfect opportunity to create a wonderful, private, and secluded garden. A variety of mixed vegetation borders the plot, enhancing the privacy. The orientation of Ivy Lodge boasts an indoor-outdoor connection, with the garden extending along the front of the house. This large garden will be a gardener's dream, offering numerous landscaping options and ample space for entertaining and family gatherings. Additionally, there is off-road parking for several vehicles and a large timber shed for added storage.
-
SERVICES
Mains water, electricity, gas and drainage. Gas central heating.
-
COUNCIL TAX
Band D
-
ENERGY EFFICIENCY
Rating C
-
VIEWING & HOME REPORT
A virtual tour is available on Hastings Legal web and YouTube channel - please view this before booking a viewing in person. The Home Report can be downloaded from our website www.hastingslegal.co.uk or requested by email enq@hastingslegal.co.uk Alternatively or to register your interest or request further information, call 01573 225999 - lines open 7 days a week including evenings, weekends and public holidays.
-
PRICE & MARKETING POLICY
Offers over £185,000 are invited and should be submitted to the Selling Agents, Hastings Property Shop, 28 The Square, Kelso, TD5 7HH, 01573 225999, Fax 01573 229888 Email - Enq@hastingslegal.co.uk. The seller reserves the right to sell at any time and interested parties will be expected to provide the Selling Agents with advice on the source of funds with suitable confirmation of their ability to finance the purchase.
-
DIRECTIONS
What3words gives a location reference which is accurate to within three metres squared. The location reference for this property is ///diverts.nicer.since
Contact agent

-
Sam Nixon
-
-
Borders at a glance*
-
Average selling price
£207,847
-
Median time to sell
43 days
-
Average % of Home Report achieved
99.6%
-
Most popular property type
3 bedroom house





















