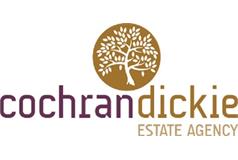2 bed lower flat for sale in Quarriers Village

- 'B' Listed Former Lodge House to Bridge of Weir Hospital
- Originally Dating Back to 1894
- This is the Lower Portion of this Tudor Style Deatched Property
- Two Double Bedrooms
- New Kitchen & Bathroom (April 2024)
- Communal and a Portion of Private Gardens
- Off Street Parking
- Easy Access to both Bridge of Weir & Kilmacolm
Set in the much admired and quaint village of Quarriers Village is Hope Lodge a detached ‘B' Listed Tudor style mansion house designed originally sometime after 1894 for Bridge of Weir Hospital and converted thereafter into two dwellings, this particular property is a main door lower half. The uniqueness of this property cannot be underestimated. The broad reception hallway has two walk-in storage cupboards and gives access to the accommodation which comprises of the front facing lounge with a bay window that has four individual windows to the front and a window on the side elevation providing ample natural light, a common theme throughout this lower conversion. There are two double bedrooms and a modern kitchen and bathroom (both completed in April 2024). The kitchen has ample wall & base units with integrated oven, hob and extractor hood and the bathroom has a three piece suite. Externally the gardens are manly laid to lawn with a private section of lawn to the western side of the land. The specification for this beautiful property includes double glazing and oil central heating system. Quarriers village is a tranquil and peaceful location in which to reside set between the villages of Bridge of Weir and Kilmacolm with both offering a range of shops and amenities which will adequately cater for everyday needs. For the commuting client the village is a short drive from the Johnstone bypass which links up to the M8 motorway network for connection to Glasgow Airport. Dimensions Lounge 15'1 x 14'9 Kitchen 9'4 x 6'6 Principal Bedroom 14'9 x 10'9 Bedroom 2 13'8 x 13'2 Bathroom 7'9 x 5'5
Marketed by
-
Cochran Dickie - Main Street
-
01505 613807
-
3 Neva Place, Main Street, Bridge of Weir, PA11 3PN
-
Property reference: E478189
-
















