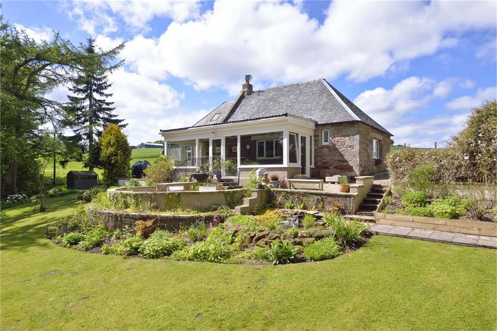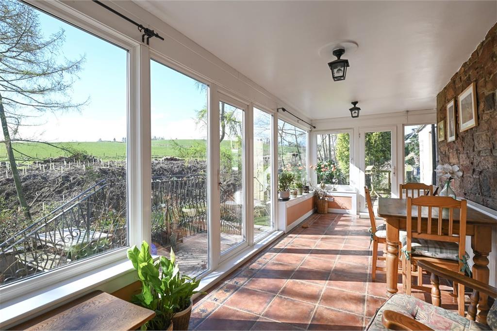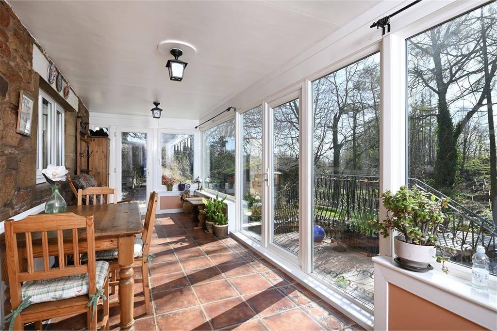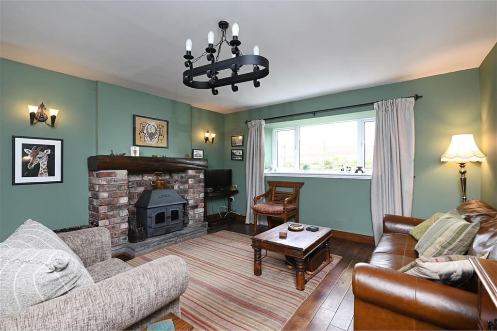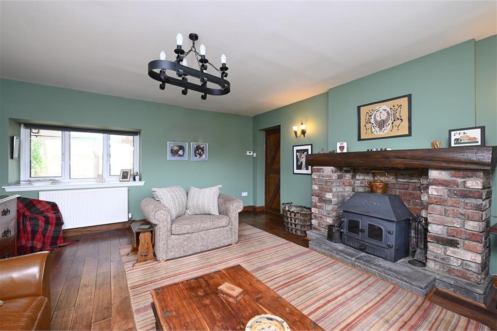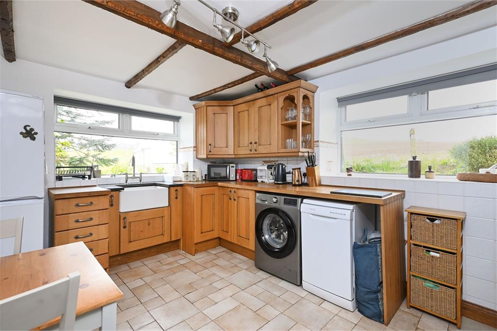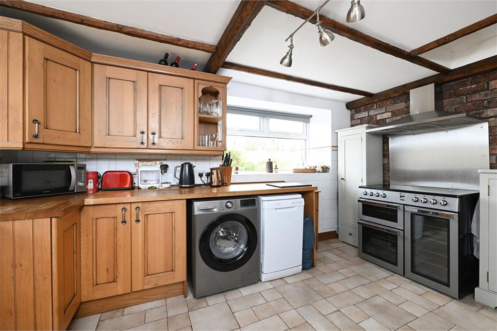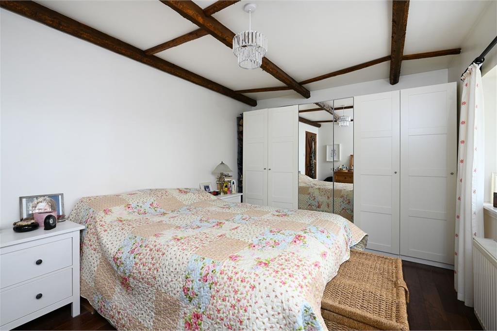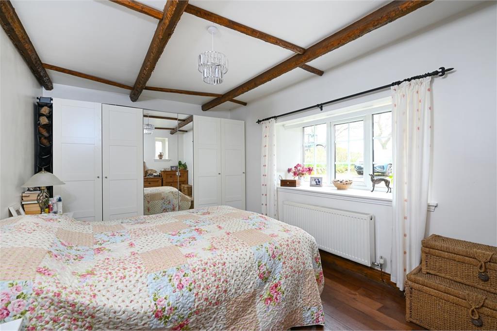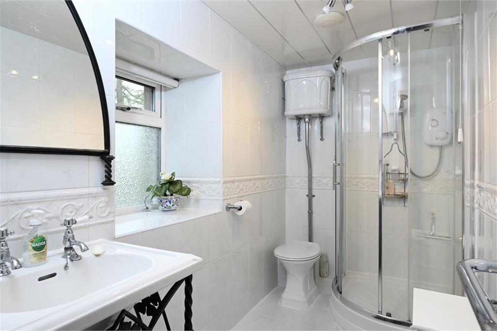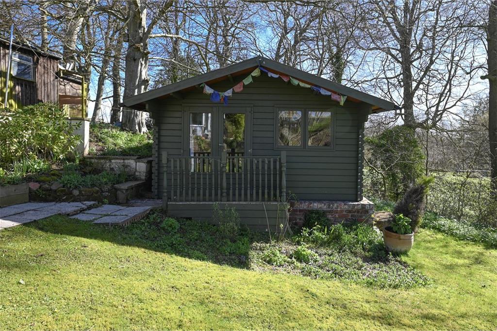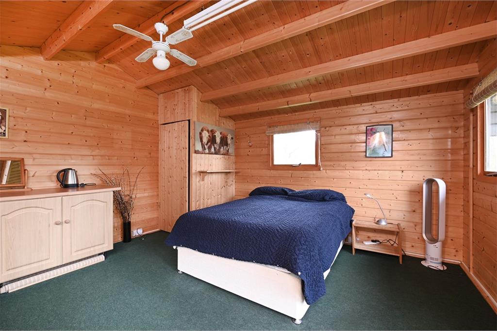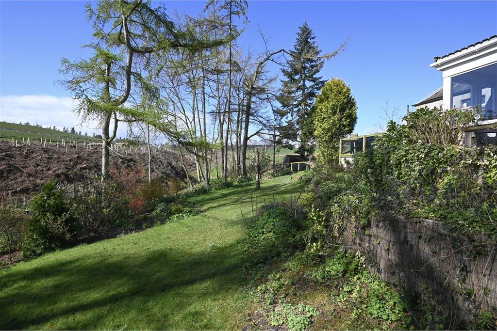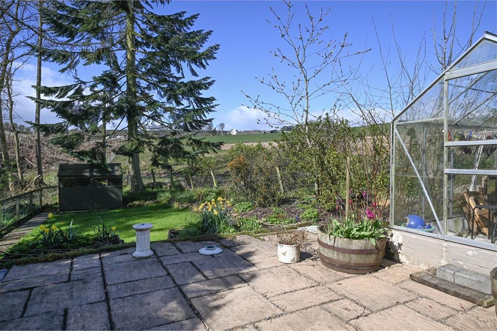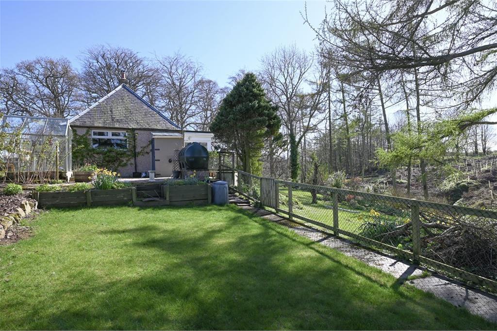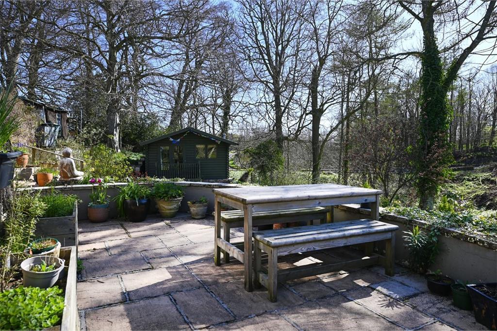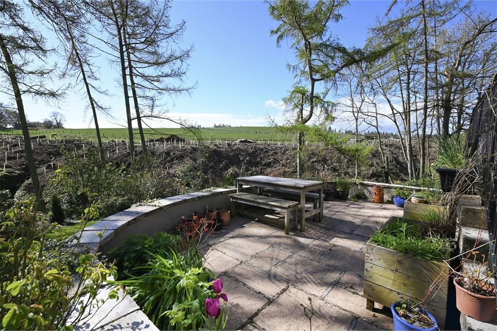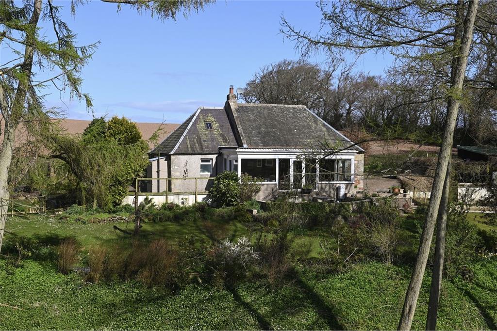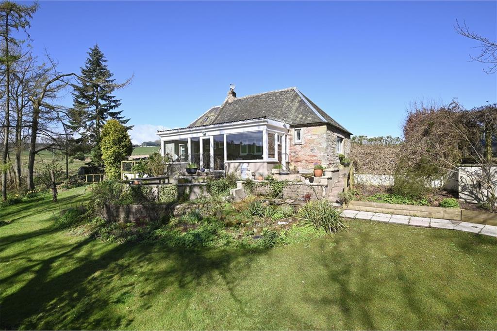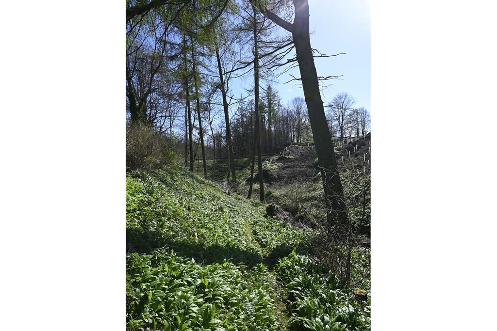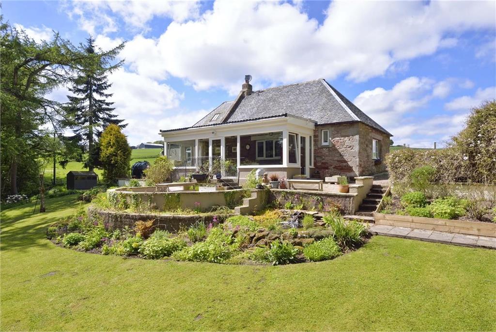1 bed detached house for sale in Duns


Positioned within its own private, woodland edge grounds on the edge of Duns Castle Estate, Gateside Cottage boasts a remarkable location, accessed via a lengthy private drive and with no immediate neighbours, for those in search of peace and tranquillity, you don't get much better than this. The grounds extend to around 0.5 acre in total and incorporate wooded areas, neat lawns, established and well considered plantings not to mention the burn that runs through the foot of the gardens - all with the fantastic backdrop of a small waterfall that lies beyond. Gateside Cottage certainly offers 'the good life' and has options to suit those that work from home or that need to cater for extended family with the detached timber lodge within the garden grounds - serviced with water and drainage this is a great space and currently used as sleeping accommodation for guests. The detached cottage itself is charming and characterful with some lovely period features and accommodation of good proportions. All rooms enjoy open outlooks over the garden grounds or surrounding farmland whilst the garden room to the rear takes full advantage of the elevated garden vista. Due to the space on offer outside, there are also various options to further extend the cottage if desired (subject to permissions).
-
Location
Duns has good educational and recreational facilities including primary and secondary schools, swimming pool, tennis courts, 18 hole golf course, library, various speciality shops and walks and nature reserve within the grounds of Duns Castle and is home to the classical Edwardian Mansion at Manderston. Edinburgh is 45 miles away with the main East Coast rail line at Berwick upon Tweed some 15 miles distant
-
Highlights
• Exceptional rural position • Great lifestyle home • Large plot and no immediate neighbours • Detached timber cabin within the gardens • Charming stone built cottage • Space for further extension • Easy reach of Duns
-
Accommodation Summary
Garden Room, Dining Kitchen, Lounge, Double Bedroom and Shower Room. Double Timber Garage. Ample Parking
-
Accommodation
Making the very best of the elevated outlook over the surrounding grounds, the garden room has been a fantastic addition to the property; large in its proportions with opportunities for dining as well as a quiet seating area from which to enjoy the surroundings. With a side outlook, the kitchen is presented in rustic farmhouse style with a lovely exposed stone wall and arched doorway. Centred around a large multi fuel stove, the lounge is a warm and homely room with internal windows into the adjoining garden room and an open aspect form the rear over the neighbouring farmland. Extending off the lounge is the sizeable bedroom with traditional ceiling beams, dual aspect windows and fantastic built in storage; served by the very smart shower room complete with antique style fittings, fully tiled walls and flooring.
-
Cabin/Studio
Peacefully tucked into a quiet corner of the gardens, the cabin has been used as occasional guest sleeping quarters but offers obvious potential to create a dedicated work from home environment. Serviced with drainage, water, WC and a sink, this is a well-appointed space which could also be further developed into an Airbnb/self-contained accommodation (subject to permissions)
-
External
Surrounding the cottage on all sides, the gardens are unique, fabulous and provide a real hidden haven of woodland and wildlife. They have been landscaped to great effect including a wildlife pond and for those that enjoy gardening and the outdoors, this space is perfect. They extend down to the Oxendean burn that runs through the foot of the gardens with the sound of running water within earshot. The private drive opens to provide ample space for parking with a detached double timber garage complete with light and power as well as an adjoining garden store/shed. .
-
Services
Private water and drainage. Mains electric. Double glazing. Oil central heating.
-
Council Tax
Band C
-
Energy Efficiency
Rating D
-
Directions
What3words gives a location reference which is accurate to within three metres squared. The location reference for this property is ///functions.weekends.markets Travelling from Duns on the A6112 ‘Grantshouse’ road, continue for approximately 1 mile before turning left on to the B6365 ‘Cranshaws’ road. Continue for around another mile before turning left onto the unnamed drive signposted ‘Castlemains’. Travel along this private drive until ‘Gateside Cottage’ is signposted to your right. The cottage is located towards the edge of Duns Castle Estate with easy access on to the estate grounds for lovely woodland and countryside walks.
-
Viewings & Home Report
A virtual tour is available on Hastings Legal web and YouTube channel - please view this before booking a viewing in person. The Home Report can be downloaded from our website www.hastingslegal.co.uk or requested by email enq@hastingslegal.co.uk Alternatively or to register your interest or request further information, call 01573 225999 - lines open 7 days a week including evenings, weekends and public holidays.
-
Price & Marketing Policy
Offers over £255000 are invited and should be submitted to the Selling Agents, Hastings Property Shop, 28 The Square, Kelso, TD5 7HH, 01573 225999, Fax 01573 229888 Email - Enq@hastingslegal.co.uk. The seller reserves the right to sell at any time and interested parties will be expected to provide the Selling Agents with advice on the source of funds with suitable confirmation of their ability to finance the purchase.
Marketed by
-
Hastings Legal - Property Department
-
01573 922603
-
28 The Square, Kelso, TD5 7HH
-
Property reference: E476002
-
Duns, Borders at a glance*
-
Average selling price
£247,630
-
Median time to sell
29 days
-
Average % of Home Report achieved
102.8%
-
Most popular property type
3 bedroom house
