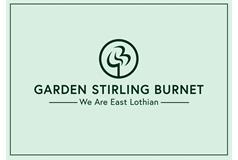3 bed maindoor flat for sale in Musselburgh


- Seaside town address offering open racecourse views
- Tasteful interiors with period features
- Duplex garden flat with main-door entrance
- Vestibule and entrance/lower halls with storage
- Characterful bay-fronted living room with fireplace
- Sunny modern dining kitchen with garden access
- Three double bedrooms with storage (principal with dressing room)
- Shower room and three-piece bathroom
- Modern utility room
- Well-kept private gardens, south-facing and enclosed to the rear (separate access to the rear garden via a communal passageway)
Property highlight: Spacious two-storey garden flat is located in the seaside town of Musselburgh.
This spacious two-storey garden flat is located in the seaside town of Musselburgh with open views across its famous racecourse. The three-bedroom home occupies the ground and garden levels of a sandstone Victorian townhouse, with a main-door entrance and airy minimalist interiors enhanced by fine original features. It benefits from private gardens that are enclosed and south-facing to the rear. Additionally, parking is on-street and unrestricted. You enter via a vestibule leading to an airy pine-floored hallway with handy cloak storage. Leading off the hall is an exceptionally characterful living room, which is comfortably carpeted and extended by a wide bay window looking out across the racecourse. It retains its intricate ceiling rose and cornice work, complemented by elegant accent décor. This comfortable sitting area is centred around an authentic fireplace with a living flame fire and hidden storage on one side. Also located on the upper level are two bright and spacious double bedrooms served by a shower room with striking two-tone tilework. Both bedrooms are carpeted and benefit from cupboard storage, plus they enjoy a peaceful position overlooking the rear garden. One of the bedrooms has a focal fireplace, while the other is currently set up as a study/additional sitting area. Downstairs, the sunny modern kitchen provides garden access from its dining/seating area. This relaxed social space is presented in natural wood tones to create a warm environment, further heightened by a brick feature wall. The kitchen is equipped with an integrated oven and gas hob with an extractor hood, an under-counter dishwasher, and a large upright fridge freezer. A utility room, located across a hall with storage, houses a freestanding washing machine and tumble dryer. Also downstairs is the secluded principal bedroom (carpeted and adjoined by a bright walk-in dressing area) and a chicly tiled three-piece bathroom. The property is kept warm and efficient through gas central heating and full double-glazing. The neat gardens are easy to maintain, with a gravelled front area and a south-facing rear garden that is fully enclosed with a dining terrace and a large lawn with separate access via a communal passageway. There is unrestricted on-street parking along Victoria Terrace. Extras: All fitted floor and window coverings, light fittings, and appliances are included in the sale. Items of furniture are for sale separately, please ask the owners for details. HR: £465,000
Marketed by
-
GSB - PROPERTIES, HADDINGTON
-
01620 532825
-
Property Department, 22 Hardgate, Haddington, EH41 3JR
-
Property reference: E481663
-
School Catchments For Property*
Musselburgh, East Lothian at a glance*
-
Average selling price
£243,944
-
Median time to sell
18 days
-
Average % of Home Report achieved
102.8%
-
Most popular property type
2 bedroom house

























