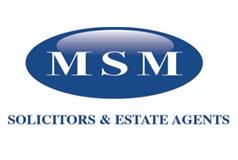1 bed top floor flat for sale in Ibrox

Stunning and unquestionably the most stylish home available within the district, viewing of this fabulous TOP FLOOR APARTMENT will not disappoint. Situated within a traditional red sandstone building, the property has been extensively improved to the highest standard and specification offering a contemporary specification whilst enhancing original features. The property has been decorated throughout with contemporary and contrasting colours. Security controlled access onto entrance, immediately impressive 16'3 broad reception hall with black and white "chess board" large ceramic tiled floor finish, deep walk-in storage cupboard, fabulous 17'3 period style bay window lounge with varnished floor finish, generous double bedroom, home office/study with access from the hall, professionally designed and fully fitted dining kitchen comprising floor and wall mounted grey wood veneer fronted units with solid oak work tops, inset Belfast sink and integrated oven, hob and dishwasher, twin window to rear with built-in seating with storage below, metro tiled splash back around preparation area and large tiled floor finish, utility room with window to rear, modern fitted bathroom comprising three piece white suite with thermostatic mixer shower above bath, original dado panelling with metro tiles above and large floor tiles. The specification is further enhanced by gas central heating and double glazing. Retained original features include ornate cornicing, restored and varnished floor finish to the lounge and bedroom. The property is situated nearby Ibrox Underground and a short walk to Edmiston Drive with excellent shopping and public road transport providing a short commute to the City Centre, it is also convenient for access to a large Asda a few minutes away in addition to the Queen Elizabeth University Hospital and access to the motorway.
-
Reception Hall
4.96 m X 2.32 m / 16'3" X 7'7"
-
Lounge
5.26 m X 3.66 m / 17'3" X 12'0"
-
Study/Office
2.4 m X 1.79 m / 7'10" X 5'10"
-
Kitchen
4.57 m X 3.33 m / 15'0" X 10'11"
-
Bedroom
4.54 m X 3.03 m / 14'11" X 9'11"
-
Utility
1.86 m X 1.27 m / 6'1" X 4'2"
-
Bathroom
4.7 m X 1.73 m / 15'5" X 5'8"
-
Store
2 m X 0.98 m / 6'7" X 3'3"
Marketed by
-
MSM - Partick
-
0141 339 5252
-
43 Crow Road, Partick, Glasgow, G11 7SH
-
Property reference: E478438
-










