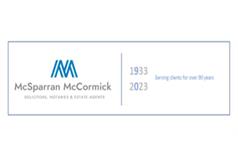2 bed first floor flat for sale in Scotstoun

This first floor flat, which offers well proportioned accommodation presented in walk in condition, forms part of an exclusive modern development situated within a quiet cul-de-sac close to Victoria Park. The property is accessed via a secure entrance door and communal staircase, with the private entrance hall providing direct access to most apartments and a handy storage cupboard. There is a spacious living room with ceiling coving, newly fitted carpeting and a front facing window offering open aspects. The kitchen has been recently fitted out with a range of base and wall mounted storage units, incorporating worktop surface areas, stainless steel sink and drainer, as well as a fitted hob, oven and extractor hood. There are two double sized bedrooms, both with ceiling coving and newly fitted carpeting. The master bedroom also has a fitted mirrored wardrobe as well as en suite facilities comprising WC, pedestal wash hand basin and shower cubicle, whilst bedroom two has a storage cupboard. The property further benefits from having gas central heating and double glazing, whilst externally there are landscaped communal gardens and a residents parking area. The property occupies a quiet position at the head of a cul-de-sac, conveniently located for accessing a range of local shops which provide for everyday needs and requirements. More extensive shopping facilities, including Morrisons and Sainsbury's supermarkets, are available within nearby Partick. There are excellent public transport links serving the area, with regular bus and rail services to surrounding districts including the heart of the West End with it's popular bars and restaurants as well as further afield to the City Centre. There are excellent recreational facilities nearby. In particular, the property is located immediately adjacent to Victoria Park, which offers a range of outdoor activities, whilst Scotstoun Stadium and Leisure Centre is also within walking distance. In addition, the Clydeside Expressway and the Clyde Tunnel are a short drive away offering easy commuting to the City Centre by car as well as links with the M8 and M74 motorways, access to Glasgow Airport and access to the central belt and beyond.
-
LIVING ROOM
4.45 m X 4.17 m / 14'7" X 13'8"
-
KITCHEN
3.84 m X 2.62 m / 12'7" X 8'7"
-
BEDROOM ONE
5.23 m X 4.11 m / 17'2" X 13'6"
-
EN SUITE
3.56 m X 1.65 m / 11'8" X 5'5"
-
BEDROOM TWO
5.23 m X 3.02 m / 17'2" X 9'11"
-
BATHROOM
3.02 m X 1.57 m / 9'11" X 5'2"
Marketed by
-
McSparran McCormick - 19 Waterloo Street
-
0141 248 7962
-
19 Waterloo Street, Waterloo Chambers, Glasgow, G2 6AH
-
Property reference: E476856
-




















