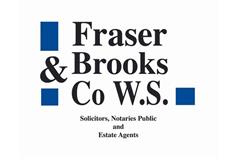2 bed ground floor flat for sale in Barnton

In pristine turn-key condition and occupying a peaceful position in Edinburgh's sought-after Barnton, this two-bedroom new-build apartment presents a fantastic opportunity to settle in this leafy neighbourhood close to an array of amenities and green space. Forming the ground floor of an established residential development set in immaculate shared landscaped grounds, the front door welcomes you into a tastefully decorated hallway finished with wood-inspired flooring and equipped with useful storage. To your right, the spacious and bright south-facing sitting room boasts plush carpeting and a living flame fireplace. With expansive sliding patio doors leading to the private terrace, it offers a seamless indoor and outdoor connection. Conveniently adjoining is a light-filled dining room or family room with twin windows overlooking the shared garden. Wood-inspired flooring and bespoke built-in cabinetry enhance its appeal. Across the hallway is a contemporary kitchen featuring an easterly outlook and a chic monochrome colour scheme. Under-base-lit white gloss wall and floor units, black wood-effect worktops and a metro-tiled splashback are complemented by integrated appliances including an extractor hood, gas hob, and oven whilst a breakfast bar seats two comfortably. The two generously proportioned double bedrooms are thoughtfully designed with built-in wardrobes and the principal has access to a well-appointed en-suite shower room complete with a hidden cistern WC and washbasin built into vanity. Completing the accommodation is a stunning design-led family bathroom equipped with a bath, hidden cistern WC, chrome towel radiator, and washbasin built into vanity. LED lighting and matte black wall tiles help to create a spa-like ambience. Externally, the private south-facing terrace and shared landscaped grounds provide a wonderful retreat perfect for relaxation. Residents enjoy access to private parking.
-
Entrance Vestibule
the front door welcomes you into a tastefully decorated hallway finished with wood-inspired flooring and equipped with useful storage
-
Sittingroom
4.93 m X 4.37 m / 16'2" X 14'4"
bright south-facing sitting room boasts plush carpeting and a living flame fireplace. With expansive sliding patio doors leading to the private terrace, it offers a seamless indoor and outdoor connection
-
Dining Room
3.63 m X 2.95 m / 11'11" X 9'8"
light-filled dining room or family room with twin windows overlooking the shared garden. Wood-inspired flooring and bespoke built-in cabinetry enhance its appeal.
-
Kitchen
4.14 m X 2.36 m / 13'7" X 7'9"
contemporary kitchen featuring an easterly outlook and a chic monochrome colour scheme. Under-base-lit white gloss wall and floor units, black wood-effect worktops and a metro-tiled splashback are complemented by integrated appliances including an extractor hood, gas hob, and oven whilst a breakfast bar seats two comfortably.
-
Bedroom 1
4.11 m X 3.12 m / 13'6" X 10'3"
Generously designed with built-in wardrobe
-
Bedroom 2
3.73 m X 2.69 m / 12'3" X 8'10"
Generously proportioned double bedroom with built in wardrobes.
-
Bathroom
stunning design-led family bathroom equipped with a bath, hidden cistern WC, chrome towel radiator, and washbasin built into vanity. LED lighting and matte black wall tiles help to create a spa-like ambience
-
Ensuite Shower Room
well-appointed en-suite shower room complete with a hidden cistern WC and washbasin built into vanity
-
Outside
Externally, the private south-facing terrace and shared landscaped grounds provide a wonderful retreat perfect for relaxation. Residents enjoy access to private parking. The residents association (Barnton Policy Parks Association) owns and maintains the large private woodland area bordering the estate. Each household pays an annual fee of £50 towards the upkeep.
Marketed by
-
Fraser Brooks & Co
-
0131 253 2690
-
45 Frederick Street, Edinburgh, EH2 1ES
-
Property reference: E479811
-
School Catchments For Property*
Barnton, Edinburgh North at a glance*
-
Average selling price
£348,202
-
Median time to sell
49 days
-
Average % of Home Report achieved
100.3%
-
Most popular property type
2 bedroom flat

























