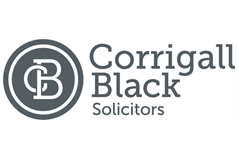2 bed semi-detached house for sale in Dunoon

- Off Road Parking
- Garden Grounds
- Flexible Accommodation
- Country Views
- GCH & DG
- Sought After Location
- Walk-In Condition
- Quick Entry Available
Property highlight: Well presented semi detached home benefiting from fantastic garden space and country views.
Corrigall Black are excited to bring to market 'Ellen Lea', an attractive semi-detached property situated in a sought after residential area in Dunoon, close to a wide variety of amenities. Benefiting from GCH and double glazing, the flexible accommodation is presented in walk in condition and comprises two bedrooms, three public areas, kitchen and modern shower room. Partial hill and sea views to the River Clyde can be enjoyed from a number of rooms in the property and externally there is a good sized, well maintained back garden laid to lawn, while to the front there is off road parking for two vehicles. We anticipate a high level of interest in this lovely property as it is sure to appeal to a wide variety of potential purchasers, we therefore strongly recommend early viewing to avoid disappointment. The Location Dunoon and its surrounding areas are a region steeped in history and encompassed by natural beauty that is enjoyed by outdoor enthusiasts with a passion for activities such as sailing, kayaking, paddle boarding, wild swimming, hill walking and mountain biking. Dunoon is home to a wide variety of facilities including a swimming pool, golf course, bowling greens, hospital, GP surgeries, primary schools, a secondary school, supermarkets and a unique array of shops, cafes, pubs and restaurants. The Queens Hall has a library, gym, soft play area and is popular for live music events while the Burgh Hall is a renowned arts and events hub. A regular passenger ferry to Gourock with train links beyond leaves from Dunoon and Western Ferries vehicle and passenger service in Hunters Quay provides a twenty-minute crossing running up to every fifteen minutes at peak periods. The Property Entrance Hallway Stairs rise from the stone chipped off road parking area to the front entrance door which opens directly into the bright, welcoming hallway. From the hall there is access to all the rooms in the property. Lounge This generous lounge benefits from a large bay window that ensures natural light floods the room and it looks out over the front of the property and beyond, creating a relaxing space to sit back and enjoy the comfort. Shower Room The fresh, modern shower room comprises a large stylish shower with over head rain shower and mid shower, wet wall surrounds, toilet, privacy glass window to the side of the property, wash hand basin with storage underneath, feature mirror and attractive flooring. Kitchen The bright, modern kitchen is open plan to the dining area and encompasses partial wall tiles, floor standing and wall mounted units, ample space for appliances and sink that is located underneath the window looking out over the rear garden area and to the hills beyond. The kitchen is fitted with wood effect flooring. Dining Area This fantastic, flexible open plan room is ideal for a dining area with direct access to the kitchen and sitting room. The layout of this room allows you to open the doors to the sitting room and create a brilliant flowing space that creates a generous, welcoming feel. Sitting Room From the open plan area panel glazed internal feature double doors open into a further fantastic flexible room with dual aspect windows providing wonderful views over the garden and to the hills beyond from its elevated position. A further door giving access to the rear garden area is also located in this room which provides a wonderful social space that would be ideal for entertaining. Bedroom 1 Located on the ground floor this double bedroom has a good-sized window overlooking the front of the property. A useful cupboard provides great storage. Bedroom 2 Stairs rise from the open plan area to the substantial converted roof space. The area is lit by down lighting and three wonderful Velux windows with integrated blinds provide dual aspect views towards the hills and sea while ensuring natural light floods the room. This amazing room could be used for a variety of purposes but does make a fantastic master bedroom. Outside The outside space has been well maintained with stone chips and hedging to the front creating off road parking and a welcoming entrance to this wonderful property. A gate situated to the side opens to a pathway that leads to the private lawned area to the rear, creating a fantastic, tranquil private space to sit out and enjoy the views towards the hills. The back garden is ideal for barbecues and entertaining with direct access to the public room from the stairs rising to the elevated sitting room. Additional external storage options are available.
-
Entrance Hallway
5.21 m X 1.27 m / 17'1" X 4'2"
A.W.P
-
Lounge
4.77 m X 3.37 m / 15'8" X 11'1"
A.W.P
-
Sittingroom
3.77 m X 3.08 m / 12'4" X 10'1"
A.W.P
-
Dining Area
3.45 m X 3.34 m / 11'4" X 10'11"
A.W.P
-
Kitchen
3.65 m X 1.95 m / 12'0" X 6'5"
A.W.P
-
Bedroom 1
4.35 m X 3.34 m / 14'3" X 10'11"
A.W.P
-
Bedroom 2
5.3 m X 4.74 m / 17'5" X 15'7"
A.W.P
-
Shower Room
3.07 m X 1.69 m / 10'1" X 5'7"
A.W.P
Marketed by
-
Corrigall Black - Dunoon
-
01369 702941
-
20 John Street, Dunoon, PA23 8BN
-
Property reference: E479310
-























