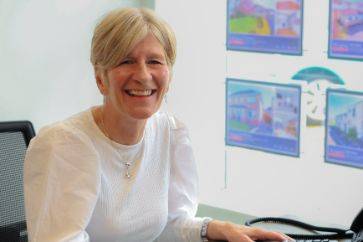4 bed cottage for sale in Culross


- Sitting room with space for dining table and chairs
- Fully fitted bespoke kitchen with integrated appliances
- Master bedroom with generous en-suite
- Three further bedrooms with guest en-suite facilities
- Four piece family bathroom
- Paved driveway with access for several vehicles
- Summerhouse and large garden shed
- Double glazed with gas central heating
Property highlight: Exceptional four bedroom detached dwelling house
We are delighted to bring to the market this exceptional detached dwelling house spread over two levels with panoramic countryside views, an idyllic haven, nestled quietly in the small hamlet of Shiresmill. The gardens and grounds are well established with mature plants, trees and shrubs with patio and seating areas making this semi rural home a truly private and sought after residence. Dating back to the 1800's, this Georgian house has been extended in later years to form a generous family home. The property is beautifully presented throughout with quality fixtures and fittings. It is flexible, in that the upper level benefits from a further lounge or could be used as an office with unspoilt views over farmland leading through to a further double bedroom. The accommodation on the ground floor briefly comprises entrance hallway, sitting room with space for dining table and chairs and feature stove. Fully fitted bespoke kitchen with integrated appliances, master bedroom with generous en-suite and two further double bedrooms with guest en-suite facilities. There is a four piece family bathroom which completes the accommodation. The property has a paved driveway with access for several vehicles and there is a summerhouse and large garden shed. The subjects are double glazed with gas central heating.
-
Living Room / Dining Room
7.11 m X 4.19 m / 23'4" X 13'9"
-
Kitchen
4.9 m X 2.31 m / 16'1" X 7'7"
-
Bedroom 1
4.6 m X 3.4 m / 15'1" X 11'2"
-
Ensuite
2.59 m X 2.49 m / 8'6" X 8'2"
-
Bedroom 2
3.81 m X 3.4 m / 12'6" X 11'2"
-
Bedroom 3
3.51 m X 2.49 m / 11'6" X 8'2"
-
Bedroom 4
4.09 m X 2.39 m / 13'5" X 7'10"
-
Lounge
4.5 m X 4.39 m / 14'9" X 14'5"
-
Bathroom
3.51 m X 2.21 m / 11'6" X 7'3"
Contact agent

-
Mairi Dawson
-
-





































