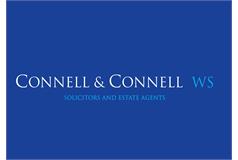3 bed detached bungalow for sale in Eddleston


- Superb decorative order throughout
- Beautiful countryside setting
- Extensive garden grounds including a substantial enclosed section of garden suitable for a variety of uses
- Large summer house with power and light
- Double garage with two workshops and addition store
Property highlight: Lovely countryside setting
Superb detached bungalow situated in a secluded rural setting at the end of a short no-through road set in just over an acre of landscaped garden grounds. The property enjoys open countryside views. Set within the upland valley landscape of the Eddleston Water, just north of Eddleston village, Cobwebs is located first right after the turning for Waterheads on the A703 heading north from Peebles, then first right again. Bounded to the west by the A703 road between Edinburgh and Peebles, to the north-east by Portmore Loch, and elsewhere by the outer edge of woodland plantations. Directions using what3words - twig.windmill.signified The village of Eddleston, less than a mile distant, features excellent local facilities including a primary school, church, hotel with spa facilities and leisure club, pub/restaurant and village hall. There is a thriving local community with clubs and activities for all ages from pre-school to senior citizens. A full range of amenities, including a highly regarded secondary schooling is available in the nearby town of Peebles. Cobwebs is situated close to a bus route and well placed for both city and local shopping, tourist and leisure activities and good commuter links. Peebles - 7 miles, Penicuik - 6 miles, Edinburgh - 13 miles to City Bypass. Internally the property is in excellent decorative order throughout and benefits from mains electricity, private water supply, septic tank drainage, a biomass boiler serving the central heating system and hot water and an electric emersion providing additional hot water. The integrated kitchen appliances are included in the sale. Other items may be available through separate negotiation.
-
Hall / Landing
Welcoming entrance Hall with built in cupboard. Attic access hatch with Ramsay ladder providing access to the attic rooms.
-
Lounge
Bright and spacious Lounge with windows to front and side overlooking gardens. Feature fireplace with striking electric fire and wiring for wall mounted TV.
-
Dining Room
Family Room / Dining Room with windows to front and side. Feature fireplace with wood burning stove.
-
Kitchen
Stylish and recently fitted Kitchen with an extensive range of wall and base units. Integrated induction hob, oven and grill. Integrated washing machine, dishwasher and fridge/freezer. Ample work surfaces with sink and drainer and matching splashback.
-
Bedroom 1
Large Double Bedroom with window to rear with open outlook over garden. En Suite Shower Room with white two piece suite comprising wash hand basin and WC and shower compartment with electric shower.
-
Bedroom 2
Second large Double Bedroom with window to front. Two built in wardrobes provide plenty of hanging space and shelving.
-
Bedroom 3
Third Double Bedroom with window to rear. Built in wardrobe.
-
Utility Room
Utility Room accessed via a door from rear garden. Window to side.
-
Bathroom
Family Bathroom with white three-piece suite comprising bath with electric shower above, wash hand basin and WC. Mirror with light above. Frosted window to rear.
-
Attic
The attic has been converted to form four good sized storage rooms, three with Velux windows. There is potential to develop these rooms to provide additional accommodation if required, subject to obtaining all necessary planning and consents.
Marketed by
-
Connell & Connell - Property Department
-
0131 253 2131
-
10 Dublin Street, Edinburgh, EH1 3PR
-
Property reference: E479982
-
Borders at a glance*
-
Average selling price
£239,493
-
Median time to sell
27 days
-
Average % of Home Report achieved
100.0%
-
Most popular property type
3 bedroom house












































