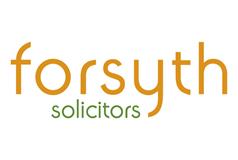3 bed terraced bungalow for sale in Gifford

Rural, end terraced three bedroom bungalow with stunning views over open countryside which features a lovely garden. In need of some upgrading. The Home Report Valuation is £275,000.The approximate size is 81m2 and it was built in the 1930's. It is rated EPC E and Council Tax Band D. The property has mains water, electricity, broadband and phone. There is a Biomass central heating system which is understood to be within the ownership of a third party separately situated from the subject property. Radiators in each room. Septic Tank. Private road. DIRECTIONS: From Haddington, drive through the village of Gifford on the B6355. When almost leaving the village (heading south west), take the left, but continue straight, along the side of Gifford Golf Club for approximately 1 ½ miles. Follow the road past Woodhead Farm and the entrance to Skedsbush Farm is on the left and the private road leads to the property. Please note that the postcode will not take you to the property using satellite navigation. The conservation village of Gifford is quietly situated within the picturesque county of East Lothian and has much to offer for those seeking rural living, yet need to be within commuting distance of Edinburgh. Within the village, local shops cater for everyday requirements and for more extensive shopping the county town of Haddington is some four miles away offering a wider range of shops including a Tesco supermarket. Educational facilities are available in the village catering for children from nursery to primary with the highly regarded Yester primary school nearby. For secondary education the village falls within the catchment area of Knox Academy, situated in Haddington. Overlooking the village green is the Tweedale Arms Hotel while on the Main Street is the Goblin Ha'Hotel, both offering good food. Also within the village is a first class nine-hole golf course together with church, Post Office, bowling club, park and play area. There is much to do for the outdoor enthusiast as the village is a good base from which to explore the surrounding countryside.
-
Hall
The front door opens into the vestibule. A glazed door leads into the hall. Doors lead into the lounge, the shower room and three bedrooms. Cupboard.
-
Lounge
4.8 m X 3.6 m / 15'9" X 11'10"
A well proportioned space with a lovely fireplace and an open fire. Windows over the front garden. Door into kitchen.
-
Kitchen Dining Room
4.5 m X 3.5 m / 14'9" X 11'6"
With wall and base units with coordinated work-surfaces. White sink with mixer tap. gas hob and double gas oven. Plenty of space for a table and chairs. Door into conservatory. Windows over the rear garden and the side garden.
-
Conservatory
2.8 m X 2 m / 9'2" X 6'7"
Light filled room overlooking the rear garden. Door into the garden.
-
Shower Room
1.8 m X 1.8 m / 5'11" X 5'11"
With shower unit, wash hand basin and wc. Window.
-
Bedroom 1
3.7 m X 3.6 m / 12'2" X 11'10"
Double bedroom with window over the front garden. Fitted wardrobes.
-
Bedroom 2
3.4 m X 3.4 m / 11'2" X 11'2"
Double bedroom with window over rear garden. Cupboard.
-
Bedroom 3
2.3 m X 2.9 m / 7'7" X 9'6"
Bedroom with window over rear garden. Cupboard.
-
Outside
To the front is a garden laid to lawn with mature planting.The rear garden similarly is laid to lawn with mature planting and has space to park a car. To the side of the house is a store room. Shed.

Marketed by
-
Forsyth Solicitors
-
01620 532662
-
46 High Street, Haddington, East Lothian EH41 3EE
-
Property reference: E482113
-
School Catchments For Property*
East Lothian at a glance*
-
Average selling price
£282,514
-
Median time to sell
21 days
-
Average % of Home Report achieved
102.9%
-
Most popular property type
3 bedroom house





























