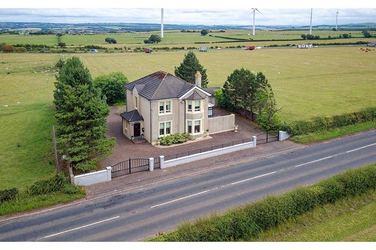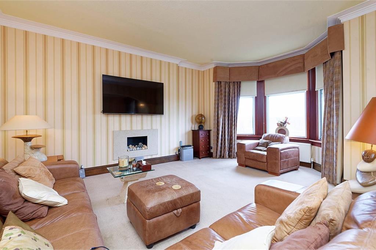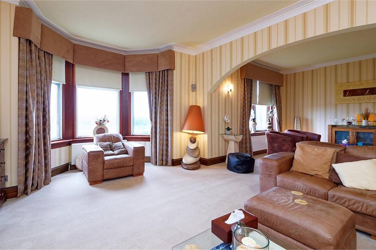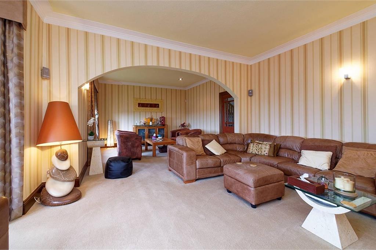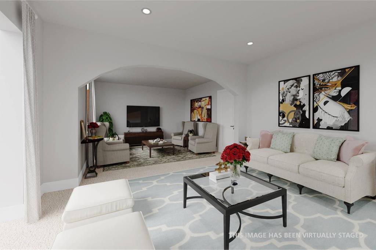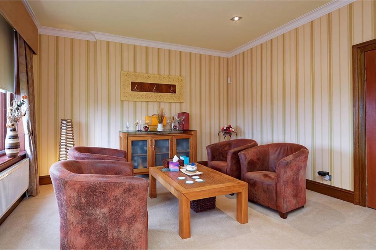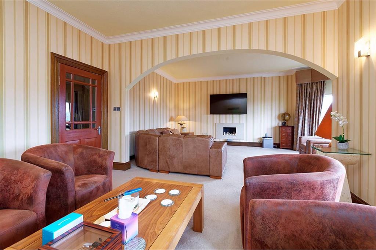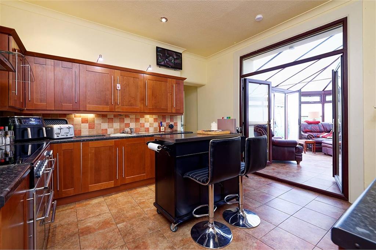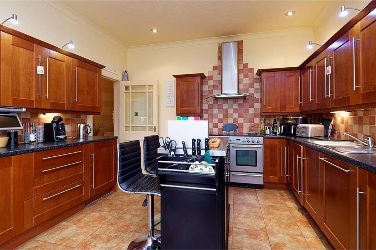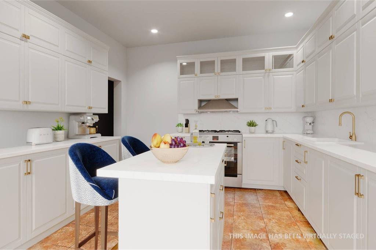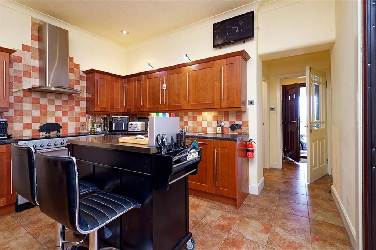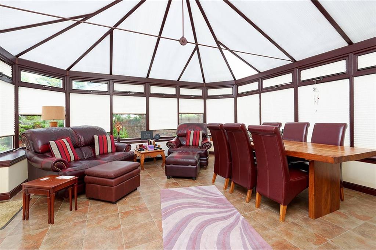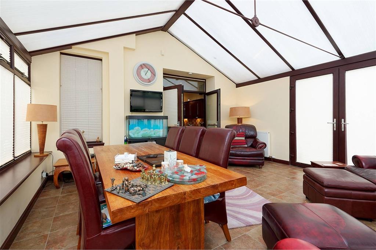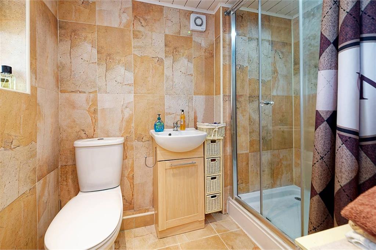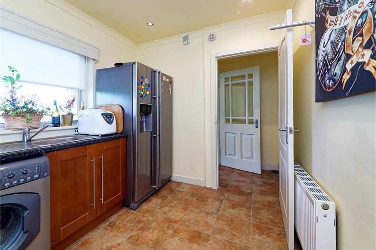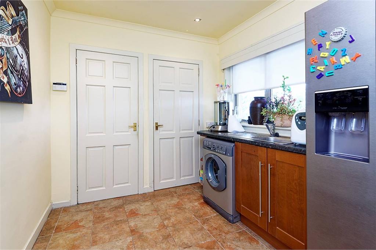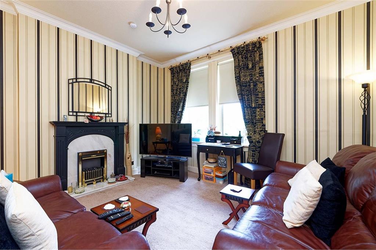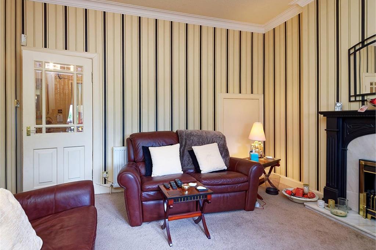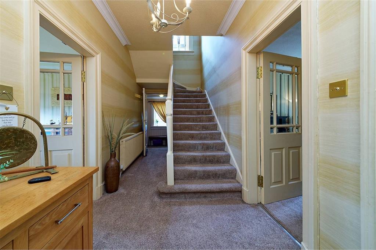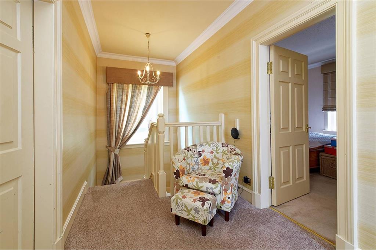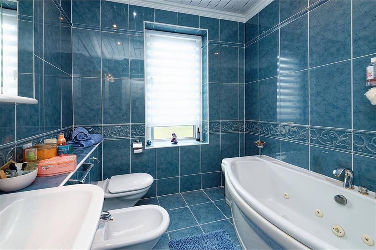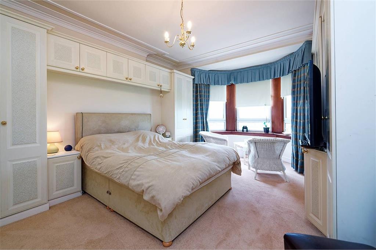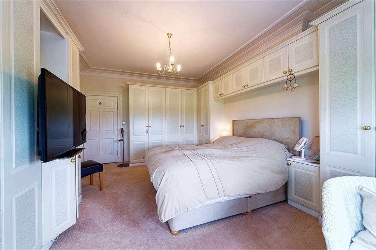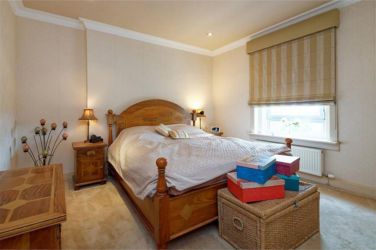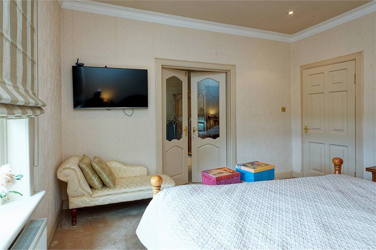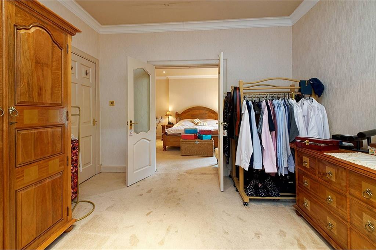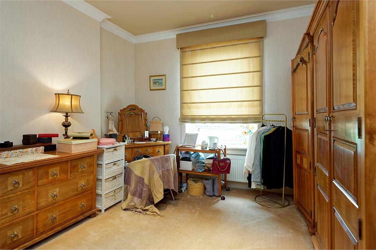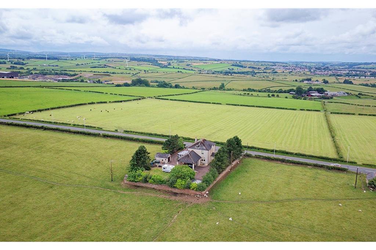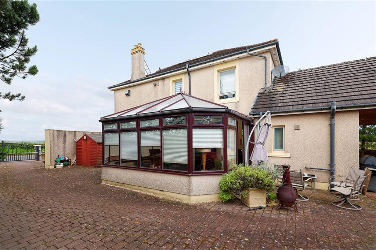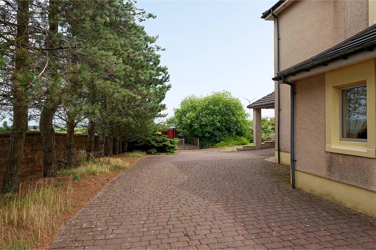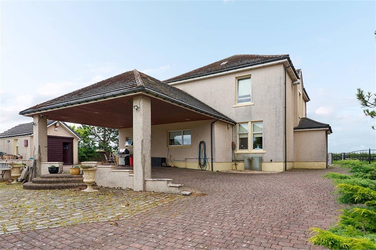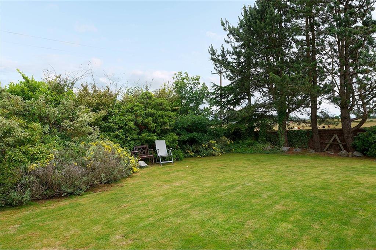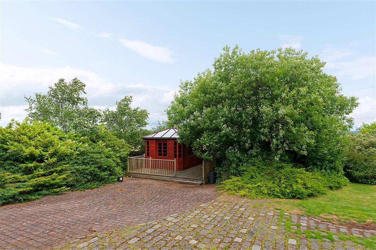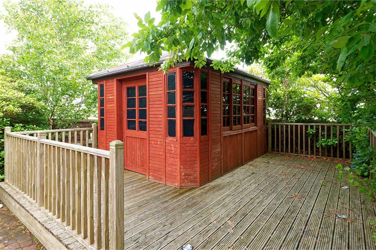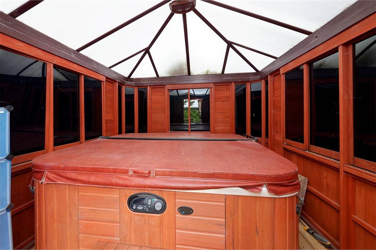4 bed detached house for sale in Larkhall
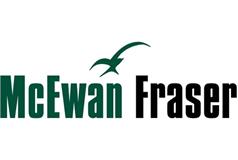

Canderrigg House is a unique, traditionally built detached home boasting stunning views of the rolling countryside with envious garden grounds providing lots of potential and a high degree of privacy. The property offers a unique blend of contemporary and classic styles. Nestled in lush grounds with a majestic driveway, this house exudes charm and sophistication from every angle. The interior is equally impressive, with period features that add character and warmth, as well as modern amenities that cater to the needs of a busy family or professional couple. The house boasts two spacious levels of living space, plus a large garage that the current owner uses as a home office. Canderrigg House is a rare opportunity to own a piece of history with a touch of luxury. On entering the property from the main entrance, a welcoming hallway sets the tone and leaves you excited to see what the rest of the property offers. An impressive lounge come relaxation area is flooded with natural light from the broad bay windows which boasts a pleasant outlook across the front of the property. This is the perfect room to unwind in after a hard day. The kitchen has been professionally fitted and comes complete with a quality range of floor and wall-mounted units with plumbed space for free-standing appliances. The kitchen leads to the conservatory which is popular with all members of the family. It’s easy to imagine the evenings of fine dining this zone had played host to, especially when entertaining. The conservatory allows you to enjoy a pleasant outlook with doors opening onto the rear garden where you can invite outside, in. The rear hall has a utility area, shower room WC which continues further to the canopied rear entrance with a carport. Another impressive room is the family room. The feature fire and surround give the room a really cosy feel. Any of the rooms can be transformed to meet each individual purchaser’s needs and requirements. Journeying upstairs to the first-floor level, the classic and tasteful styling continues. On this level, you will discover four bright and airy well-appointed bedrooms, with a range of furniture configurations and space for additional free-standing furniture if required. The envious master bedroom is complemented by an impressive bay window. A family bathroom suite completes the impressive accommodation internally. The property is surrounded by substantial walled garden grounds and electric gates with a driveway providing off-road parking for a number of vehicles thereafter. The garden grounds are a delight, especially in summer months enjoying the peace and quiet and taking in the country views. The garden to the rear offers a summerhouse fitted with a top-of-the-range hot tub, where you can relax until your heart is content enjoying a glass or two of champagne.Extras: Carpets and floor coverings, light fixtures and fittings, curtains and blinds. Furniture is negotiable with the seller.
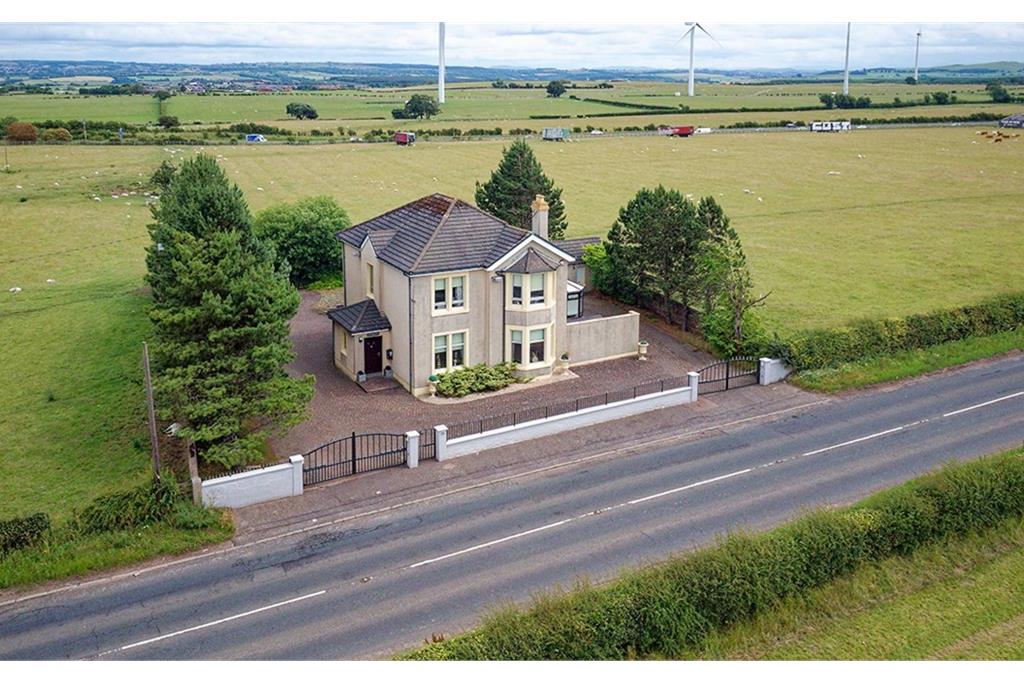
Marketed by
-
McEwan Fraser Legal - Edinburgh
-
0131 253 2263
-
130 East Claremont Street, Edinburgh, EH7 4LB
-
Property reference: E464950
-
