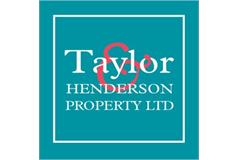4 bed semi-detached house for sale in Kilwinning

Taylor and Henderson are delighted to bring to the market this beautifully presented, rarely available linked semi detached villa. This modern conversion is in the most picturesque setting of Dalgarven, Kilwinning. The accommodation on offer compromises entrance vestibule, hallway, freshly decorated lounge with French doors to the rear garden, shower room, modern fully fitted kitchen with integrated appliances, sun room/living room with dining area and French doors also leading to the enclosed rear garden. One double bedroom/dining room on the ground floor also. The upper level comprises 1 master bedroom with 2 built-in double wardrobe, 2 double bedrooms both with built in double wardrobes for storage and a newly fitted family shower room. The road leading into the courtyard entrance is fully communal and well maintained. This then leads onto the monoblocked driveway supplying ample parking with a garage to the left. The enclosed rear garden is mainly laid with a generous lawn area, patio seating area to the side of the property and a main landscaped seating area with the most beautiful views beyond. Kilwinning is only a short distance away and offers a wide range of local amenities to include shops, schooling at both primary and secondary levels, bus routes and excellent road links to both Glasgow and Ayr and is well located for ease of travel by road and rail throughout West Central Scotland. Transport links within the area are excellent with a regular (15 minute at peak travel times) train service to Glasgow from Kilwinning. Glasgow and Prestwick Airport are 20 and 15 miles respectively with regular scheduled international flights.
-
Entrance Vestibule
5'4 x 4'7
-
Lounge
17'6 x 16'2
-
Shower Room
5'3 x 5'0
-
Kitchen
14'9 x 11'1 (at widest points)
-
Conservatory
21'3 x 11'6
-
Bedroom 4/Dining Room
18'7 x 8'9
-
Master Bedroom
19'0 x 14'5
-
Bedroom 2
16'6 x 9'2
-
Bedroom 3
12'1 x 10'2
-
Shower room Upstairs
12'3 x 6'9
Marketed by
-
Taylor & Henderson (Scotland) Ltd - Saltcoats
-
01294 606700
-
51 Hamilton Street, Saltcoats, KA21 5DX
-
Property reference: E479915
-





























