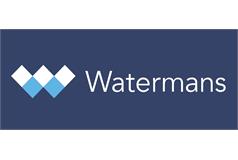5 bed detached house for sale in Arran


Property highlight: House; Cottages; Outbuildings; Planning Consent; Approx 3.59Ha
Lot 1: House, Cottages, outbuildings, planning consent for a 3 bedroom house and land extending in all to approximately 3.59Ha (8.87 Acres) Situated on the southwest coast of the Isle of Arran with stunning panoramic sea views, Bellevue is a rare offering to the marketplace. The farm offers a unique opportunity to acquire a wonderful island property with great potential, which historically served as a traditional working farm for many years. The property currently comprises of a two-storey 3-bedroom farmhouse, extensive traditional farm outbuildings of mixed repair and grazing land. The Farmhouse The property is in move-in order throughout and presents a charming country property with sea views. The house is a traditional 1.5 storey stone-built farmhouse with a painted exterior under a slate roof. There is a garden, laid to lawn with a stone boundary wall to the front of the property and a concreted yard area to the rear, providing useful parking and access to the workshops/sheds. There may be scope to extend the property further into the farm buildings, subject to obtaining the necessary consents. The accommodation is currently configured as follows: Ground Floor: Entrance porch. Inner hallway. Living room. Breakfasting kitchen with floor and wall units. Dining Room/office. Rear Entrance porch/boot room. Family room/utility room with shower room off (showering cabinet, WC & WHB) and access to rear courtyard. First Floor: 3 Bedrooms. Bathroom (bath with shower over, WC & WHB). Please note: Some photos have been virtually furnished/staged from actual photographs of the rooms. Bellevue Farm Cottage 1 & Bellevue Farm Cottage 2 (occupied) There are two traditional one-bedroom cottages adjoining the farmhouse of stone construction under a pitched slate roof. The properties are on one level and enjoy patio gardens to the front and a shared garden to the front, laid to lawn with sea views. The cottages are let on Short Assured Tenancies with long standing tenants. Further details of the tenancies and rental income are available from the Selling Agents. The accommodation is on one level and is currently configured as follows: Cottage 1: Open plan kitchen/living/dining room. Bedroom 1 with ensuite shower room off (showering cubicle, WC & WHB) Cottage 2: Open plan kitchen/living/dining room. Bedroom 1 with ensuite shower room off (showering cubicle, WC & WHB) Planning Permission Planning permission was granted for a new 3 bedroom house on the farm, subject to conditions, to replace the green shed adjacent to the cottages. Permission was granted in January 2023 under application number 23/00027/PP. Further details of the planning consent can be accessed via the North Ayrshire Council Planning Portal: https://www.eplanning.north-ayrshire.gov.uk/OnlinePlanning/search.do?action=simple The proposed house will replace an agricultural building and so complete a linear pattern of houses which all face the public road. Although within the curtilage of the farm steading, the house will have sufficient space around it and be separated from the other existing buildings by the access driveway while at the same time being close enough and following the linear development pattern to form a cohesive addition to the existing row of houses. The architectural style of the house will be a traditional one and a half storey building with wall-head dormers, entirely consistent with the predominant rural Arran vernacular style and with the older existing houses in the immediate vicinity. The new house is to include three bedrooms, one with en-suite facilities, a family bathroom, a separate living room, a large dining kitchen, a utility room and a downstairs cloakroom. For further details please contact the Selling Agents. Outbuildings There are a range of traditional and modern farm buildings and sheds. Further details are available from the selling agents. Grazing Land at Lot 1 The land extends to approximately 2.87Ha (7.10acres) and is all permanent pasture that is capable of producing a good crop of silage. The fields are separated by a mixture of post and wire fences, in stock proof condition, and mature hedgerows. The land is in very good condition, well drained and provides good quality grazing, historically used for sheep and cattle. The land is predominantly Class 4.1 for agriculture and class F4 for forestry according to the James Hutton Institute. Each field is accessed from internal tracks which appear to be in good condition and allow easy access from the public road. The farm lies between 40m and 60m above sea level and is gently undulating south-westerly towards the coast. Water appears to be supplied through field troughs. The land is designated LFA. The vendor may consider a variation of the proposed boundaries to suit a purchaser.

Marketed by
-
Watermans - Glasgow
-
0141 483 8325
-
193 Bath Street, GLASGOW, G2 4HU
-
Property reference: E481692
-






































