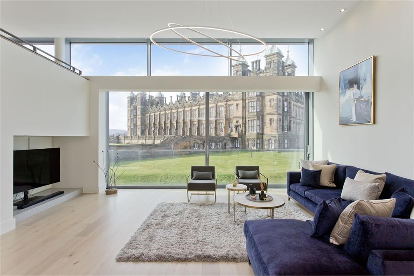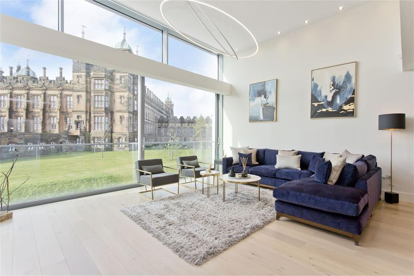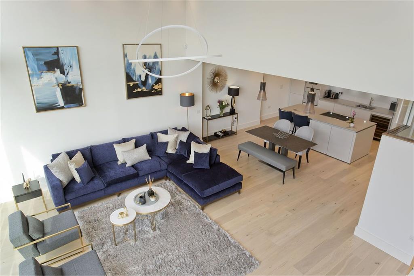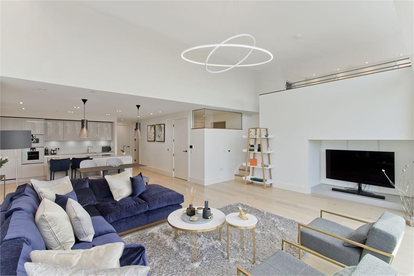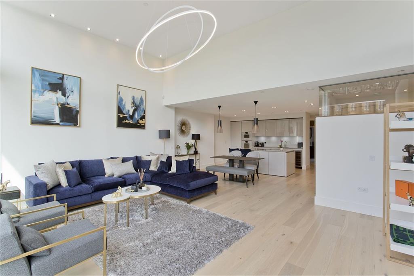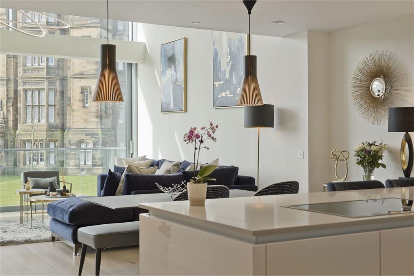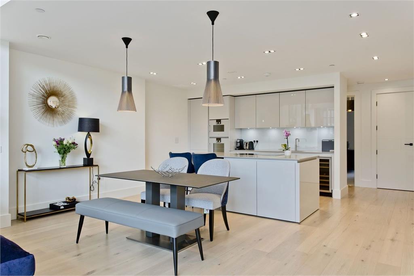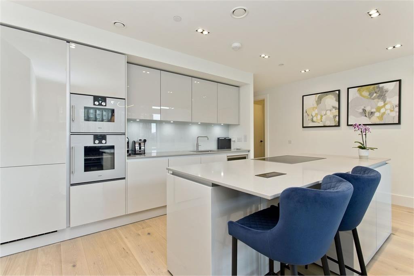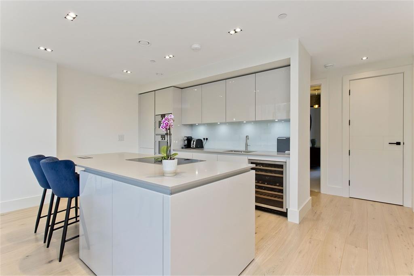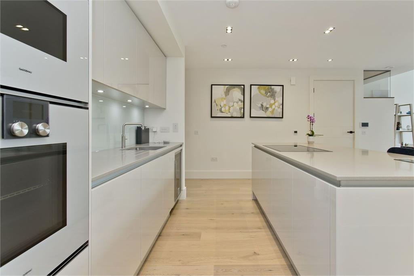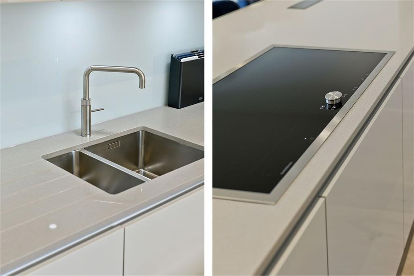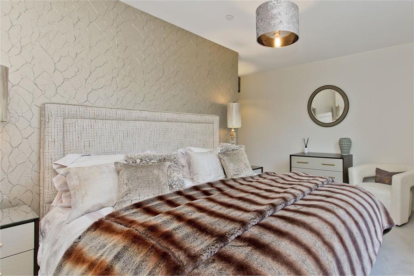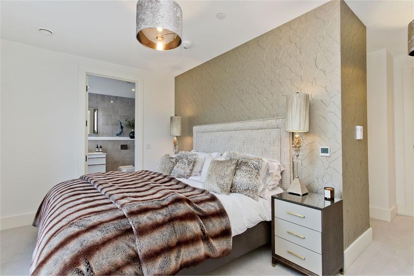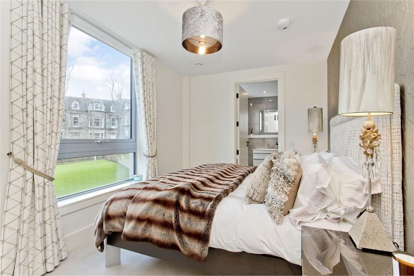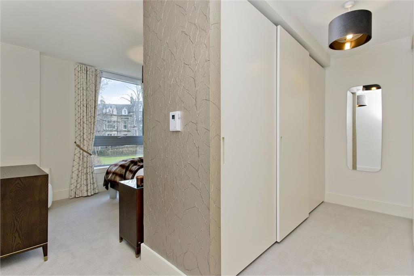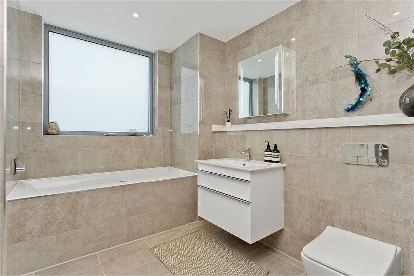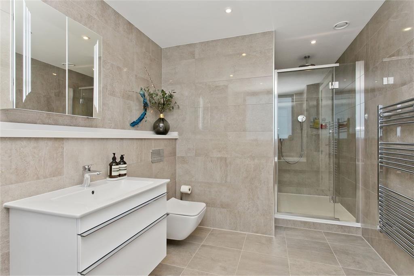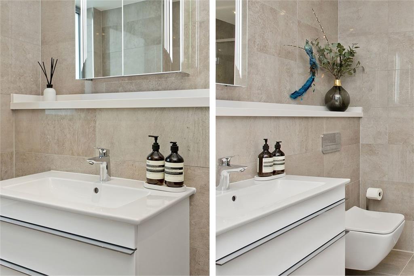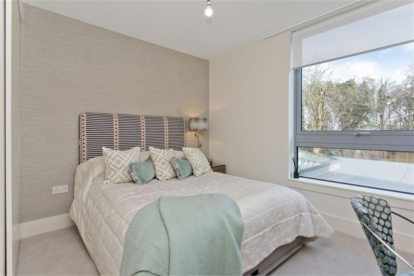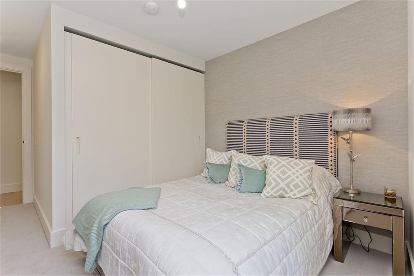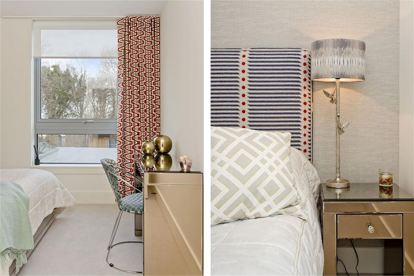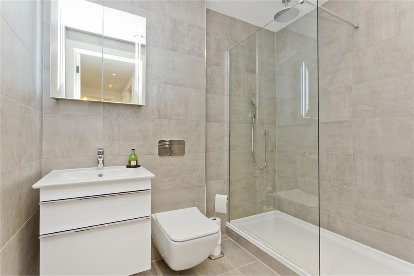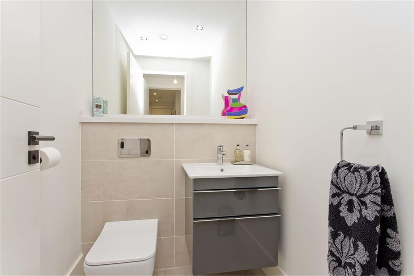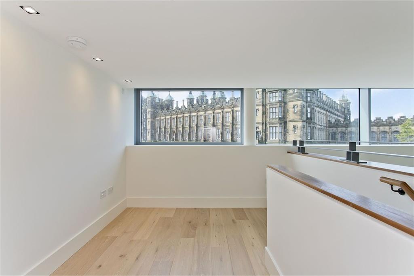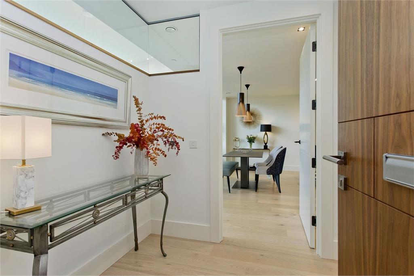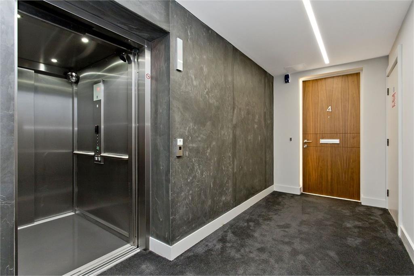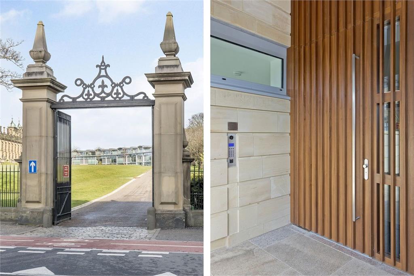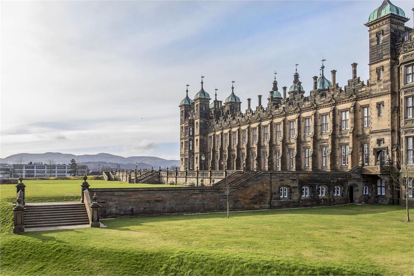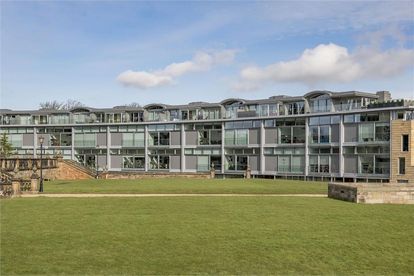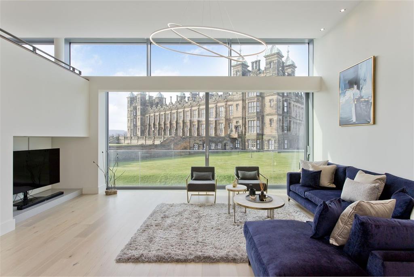2 bed first floor flat for sale in Wester Coates


- An exclusive first-floor city apartment by CALA Homes, in the sought-after Wester Coates conservation area
- Secure video-phone entry system and lift service
- Expansive open-plan kitchen/living/dining room, plus a utility room
- Large principal suite with a fitted dressing area, plus an additional double bedroom with a built-in wardrobe
- Impressively large communal garden grounds
- Two allocated underground parking spaces with EV charge points
Property highlight: Luxurious first-floor apartment, part of a highly prestigious development in Wester Coates
Welcome to this luxurious first-floor apartment, forming part of The Crescent; a highly prestigious contemporary development by CALA Homes. The ultra-modern, architect-designed development sits against a spectacular backdrop; the A-listed, former Donaldson's Hospital (1842- 52) by renowned Scottish architect, William Playfair. The apartment is completed to unmatched standards with an exceptionally high specification, boasting incredible open-plan living space, over-sized single-pane glazing, a state-of-the-art kitchen, two double bedrooms, and three premium washrooms. The high-end interiors are finished in neutral hues, providing a minimalist-inspired aesthetic. The city home benefits from secure private parking and shared, landscaped garden grounds. Its highly sought-after position, in the Wester Coates conservation area, is just a short stroll from the West End and the heart of the city centre. The Entrance - Reached via a secure video-phone entry system and a lift from a stylish communal foyer, a contemporary oak door opens into an entrance hall, complete with a part glazed wall, as well as two built-in cupboards for coats and shoes. Here, the crisp décor and sharp architecture offers the first glimpse of the stylish home to follow. Reception Room - The open-plan reception area is designed to impress, spanning a substantial footprint to combine generous living space, a neatly defined dining area, and a high-specification kitchen. It is fronted by oversized glazed doors, which frame one of the most inspiring views in the city centre – capturing the stunning architecture of the former Donaldson's Hospital over open grounds to the Pentland Hills. Enjoying, a southwest-facing aspect, the room is bathed in lots of natural light too, and it is further enhanced by a blank canvas of décor and deluxe flooring. A staircase from the reception area leads to a charming mezzanine level that looks down onto the living space and out to the turrets and towers of the A-listed building. It has built-in storage, and is perfect as a study or home office area. Kitchen - Completed to a high specification, the kitchen has an ultra-modern design by Kitchens International. It is arranged around a central island with a neat breakfast bar, and features handle-less cabinets and luxury worktops, all presented in a sophisticated neutral palette that accentuates the space. In keeping with the fashionable aesthetic, it also has undercabinet spotlights for ambient mood lighting and high-end integrated appliances for a smooth finish. In addition, it has a Quooker boiling water tap and a nearby built-in cupboard, as well as a convenient WC and a laundry room, housing additional storage, the washing machine and tumble dryer. Bedrooms - Set side by side, the two double bedrooms both enjoy plush carpets and neutral décor enhanced by an elegant accent wall. The large principal bedroom has the added luxury of a dressing area fitted with built-in wardrobes, as well as a four-piece en-suite bathroom. The second bedroom has a built-in wardrobe. Both rooms foster a tranquil ambience, ensuring a peaceful setting for a quiet night's sleep. Washrooms - The city apartment has a family shower room, an en-suite, and a WC – all finished with high-quality fixtures and fittings. Enveloped in porcelain tiles, the shower room is comprised of a hidden-cistern toilet, a floating (storage-set) washbasin, an illuminated mirror, and a step-in double rainfall shower. Equipped with a four-piece suite, the en-suite has similar fittings, adding a bath for added luxury. For optimal comfort, the home has underfloor heating throughout which can be remote controlled. Outside Space - Set within impressively large garden grounds, that are for communal use, the sweeping landscaped lawns are perfectly manicured and offer residents an abundance of green space on their doorstep, providing a natural retreat from the lively city centre. In addition, the property has two allocated parking spaces in a secure underground car park, which includes electric car charging points. Visitors' parking is also available. Extras: all fitted floor coverings, select light fittings, integrated kitchen appliances (Gaggenau induction hob with in-built extractor, Gaggenau oven, Gaggenau microwave oven, fridge, freezer, dishwasher, and wine fridge), a washing machine, and a tumble dryer to be included in the sale. Please note, no warranties or guarantees shall be provided in relation to any of the moveables and/or appliances included in the price, as these items are to be left in a sold as seen condition.
Marketed by
-
Gilson Gray LLP
-
0131 253 2993
-
29 Rutland Square, EDINBURGH, EH1 2BW
-
Property reference: E474017
-
School Catchments For Property*
Edinburgh North at a glance*
-
Average selling price
£295,620
-
Median time to sell
28 days
-
Average % of Home Report achieved
100.7%
-
Most popular property type
2 bedroom flat
