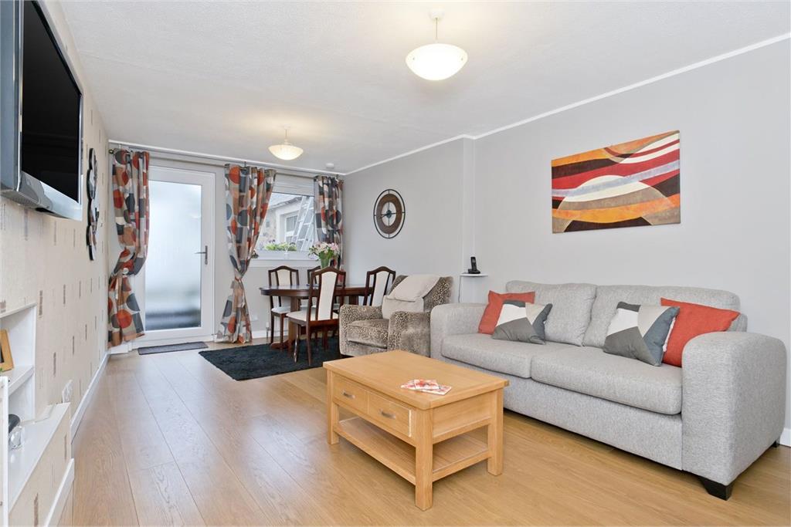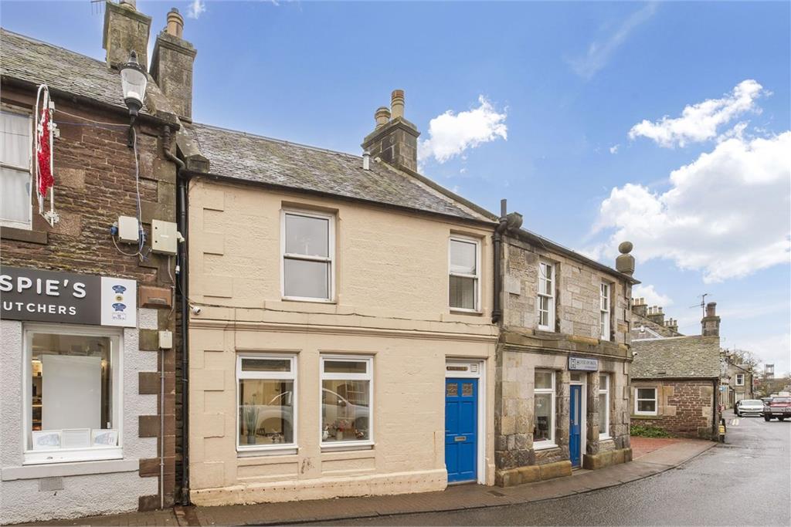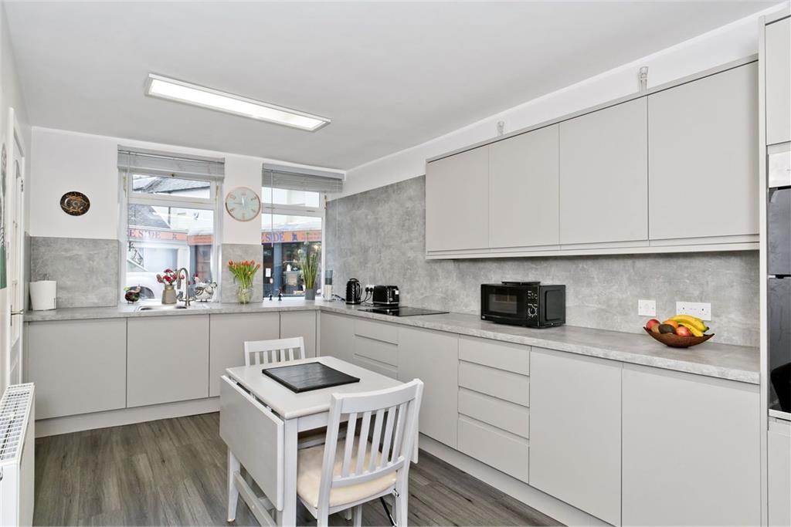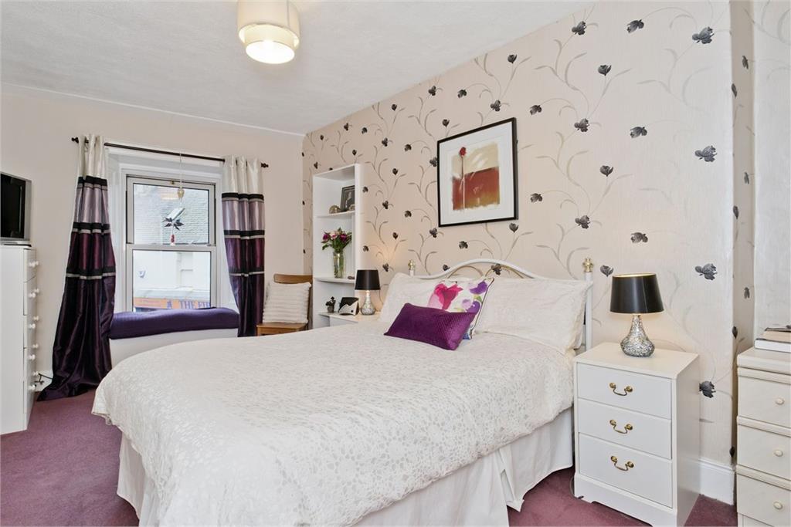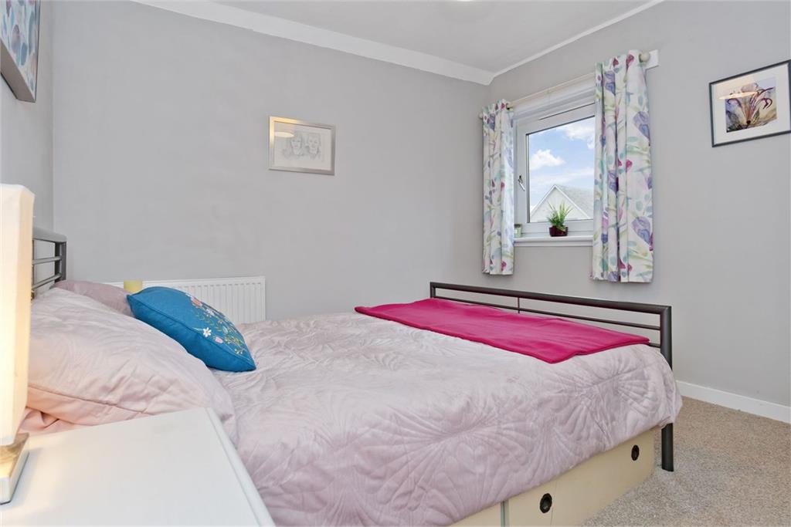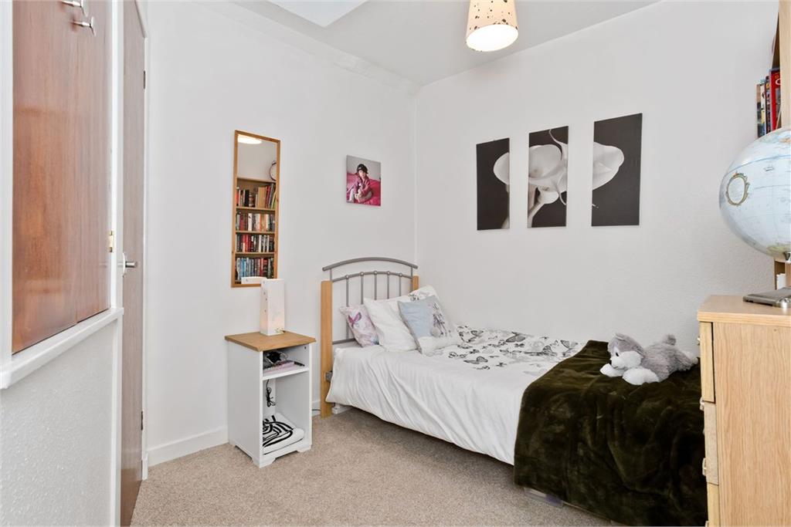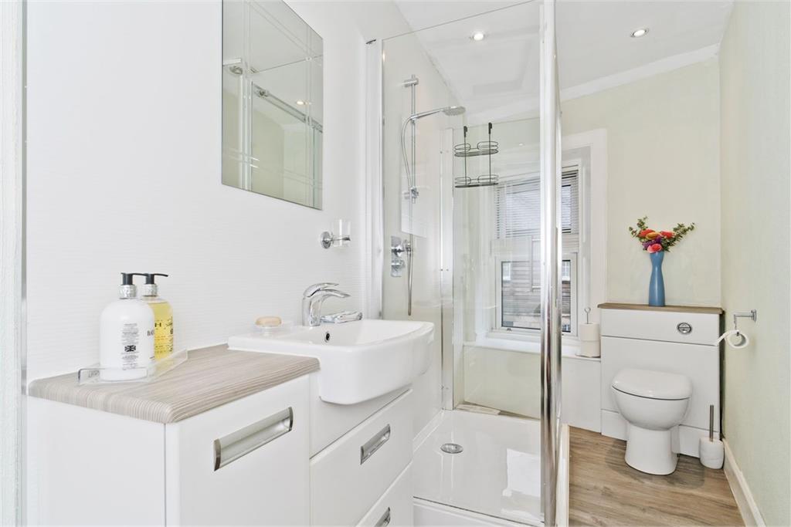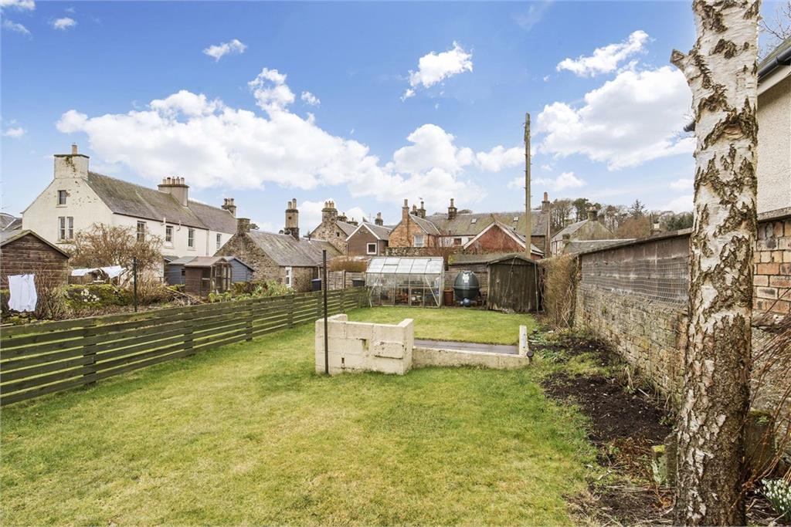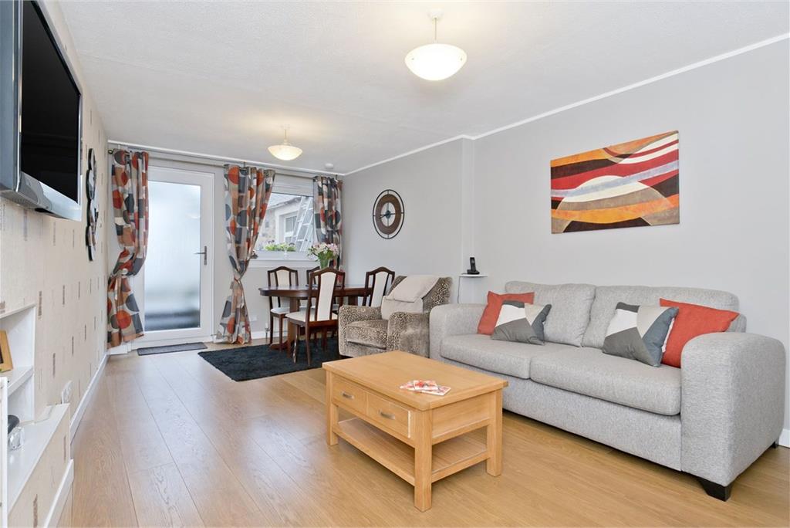3 bed terraced house for sale in West Linton
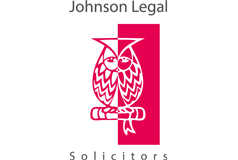
- Traditional mid-terraced house in West Linton
- Situated on the village's Main Street
- Well-presented, modern interiors
- Entrance hall with storage and WC
- Spacious living/dining room
- Contemporary breakfasting kitchen
- Two double bedrooms
- One single bedroom with storage
- Modern shower room
- Good-sized rear garden
- Unrestricted on-street parking nearby
- Oil-fired central heating
- Double-glazed windows
Situated in the picturesque village of West Linton, this traditional three-bedroom mid-terraced house offers spacious and well-presented accommodation that is sure to appeal to a wide demographic. The home lies within easy strolling distance of village amenities, including shops, the primary school, a tea house, and a restaurant, as well as transport links, the surrounding countryside, and a golf course. The house is accompanied by a good-sized private garden and benefits from access to unrestricted on-street parking nearby. Extras: All fitted floor coverings, window coverings, light fittings, and integrated kitchen appliances will be included in the sale. Features Traditional mid-terraced house in West Linton Situated on the village's Main Street Well-presented, modern interiors Entrance hall with storage and WC Spacious living/dining room Contemporary breakfasting kitchen Two double bedrooms One single bedroom with storage Modern shower room Good-sized rear garden Unrestricted on-street parking nearby Oil-fired central heating Double-glazed windows
-
Breakfasting Kitchen
5.3 m X 2.9 m / 17'5" X 9'6"
-
Master Bedroom
5.5 m X 2.9 m / 18'1" X 9'6"
-
Bedroom 2
3 m X 2.8 m / 9'10" X 9'2"
-
Bedroom 3
3 m X 2.4 m / 9'10" X 7'10"
-
Shower Room
3.9 m X 1.7 m / 12'10" X 5'7"
-
WC
1.7 m X 1.3 m / 5'7" X 4'3"
-
Shed
2.5 m X 1.9 m / 8'2" X 6'3"
-
Living/Dining room
5.9 m X 3.5 m / 19'4" X 11'6"
-
Greenhouse
3.2 m X 2.2 m / 10'6" X 7'3"
Marketed by
-
Johnson Legal
-
0131 253 2512
-
31 Rutland Square, EDINBURGH, EH1 2BW
-
Property reference: E472876
-
Borders at a glance*
-
Average selling price
£226,432
-
Median time to sell
36 days
-
Average % of Home Report achieved
99.6%
-
Most popular property type
3 bedroom house
