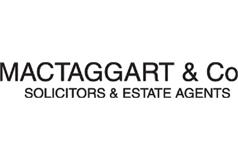4 bed detached bungalow for sale in Largs

Closing for offers Tuesday 1st October 12 Noon Located on this ever popular avenue, ideally placed for ease of access to Largs Educational Campus and Inverclyde Sports Facility with the town centre and seafront promenade also within easy reach, 94 Moorburn Road is a stunning, extended detached bungalow that has undergone a major yet sympathetic programme of internal and external upgrade to make a home that is presented to the market in truly walk in condition. The accommodation on offer comprises entrance vestibule, reception hallway, lounge, dining kitchen, family room, home office/study, WC/cloakroom, utility room, four bedrooms, studio and garage. In more detail an entrance vestibule opens to a broad reception hall with large storage cupboard. The hall gives access to a front facing lounge with box bay window and wood burning stove. The dining kitchen is located to the rear of the hall and is fitted with a range of wall and base units with Corian work surfaces and integrated appliances to include induction hob, extractor, oven, microwave, dishwasher and freestanding fridge/freezer which may be included in the sale. The kitchen has a set of glazed French doors which open to a delightful garden/family room. This room has two sets of French doors and a set of sliding doors which open to the rear gardens. A home office/study, WC/cloakroom and plumbed utility room completes the accommodation on the ground floor. The current layout of the property allows for up to four double bedrooms although the flexible nature of the layout would easily allow one of these rooms to form further living accommodation as required. The master bedroom is located on the ground floor and features an ensuite shower room with three piece suite to include WC, wash hand basin with vanity storage and a larger style walk in shower cubicle with thermostatic shower. There is a further three piece shower room on the upper landing. In addition to the above, the property has double glazing, gas central heating and extensive monobloc driveway parking to the side leading to a detached garage equipped with power, light and water as well as an electric vehicle charging port. The landscaped rear gardens feature two paved terraces, lawn and beds planted with seasonal plants and flowers. There is a recently constructed summer house/studio equipped with power, light and water included in the sale.
-
Living Room
4.19 m X 5.89 m / 13'9" X 19'4"
-
Kitchen
3.45 m X 2.97 m / 11'4" X 9'9"
-
Dining
2.72 m X 3.45 m / 8'11" X 11'4"
-
Bedroom 1
2.97 m X 4.47 m / 9'9" X 14'8"
-
Ensuite
2.64 m X 1.88 m / 8'8" X 6'2"
-
Bedroom 2
2.92 m X 3.23 m / 9'7" X 10'7"
-
Bedroom 3
2.9 m X 3.23 m / 9'6" X 10'7"
-
Sittingroom
5.94 m X 4.04 m / 19'6" X 13'3"
-
Office
3.63 m X 3.48 m / 11'11" X 11'5"
-
WC
1.3 m X 1.52 m / 4'3" X 5'0"
-
Utility Room
1.65 m X 1.52 m / 5'5" X 5'0"
-
Family Room
4.09 m X 4.7 m / 13'5" X 15'5"
-
Patio
6.48 m X 5.33 m / 21'3" X 17'6"
Marketed by
-
MacTaggart & Co - Property Dept
-
01475 674628
-
75 Main Street, Largs, KA30 8AJ
-
Property reference: E483313
-




























