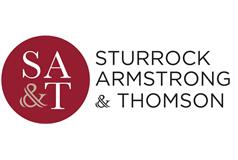2 bed mews flat for sale in West End


Property highlight: A bright and airy 2-bedroom mews house in Edinburgh's West End with private terrace and garden.
A charming, two bedroom mews house situated in Edinburgh's West End, one of the capital's most desirable postcodes which allows quick access to the very best of the city centre. Quietly nestled at the end of a cobbled cul-de-sac in the New Town conservation area, this traditional, C-listed, early nineteenth-century Mews maisonette benefits from bright and airy interiors, as well as a sunny private terrace and garden to the rear. The property represents an ideal home for city professionals or investors alike. The home's private front door opens to the welcoming communal entrance hallway, and into the delightful reception area which has a generous footprint for an excellent choice of lounge and dining furniture. Plus, it has a bright and airy ambience too, thanks to dual-aspect glazing and crisp neutral décor paired with engineered wood flooring. The contemporary fitted kitchen has base and wall-mounted units providing ample storage and worktop space as well as an integrated oven, electric hob, dish washer and fridge/freezer, and an under-counter washing machine. Generous built-in under-stair storage completes the space. A carpeted staircase, lit by a skylight leads up to the landing, which boasts generously deep storage cupboard. The two double bedrooms are spacious and naturally bright, with white décor and carpeted floors. The bathroom suite completes the interior, providing a three-piece suite and a shower over bath. Gas central heating, double glazing and Gecko glazing throughout ensure year-round comfort and efficiency (Gecko Glazing is only downstairs and bay windows have double glazing). Externally, the property boasts an excellent patio terrace perfect for lounging in the sun, and a sizeable allotment garden to the rear. The property is within easy walking distance of some of Edinburgh's best loved green spaces, including Princes Street Gardens, Dean Gardens, and the Water of Leith. Controlled parking is also available with a residents' permit (Zone 1). There is a plot of land owned by a neighbouring property which has right of access through the rear terrace. The West End is a highly sought-after area of Edinburgh city centre, providing unfettered access to the very best of the capital and its world-class amenities, from the outstanding shopping and entertainment facilities, to the leading historical and cultural attractions. It is a stone's throw from Princes Street, where all of the fashionable high-street retailers can be found, and a short walk to George Street, which is home to designer stores and high-end boutiques. Within minutes, you can also escape the thriving bustle of the city, enjoying an idyllic stroll along the Water of Leith to picturesque Dean Village, or a relaxed walk in the nearby Princes Street Gardens set below Edinburgh's worldfamous historic castle. There is also the nearby Union Canal walkway that proves popular with cyclists, joggers, and dog walkers, and the playing greens of Inverleith Park, which is slightly further afield, but still within easy walking distance. For entertainment, the West End offers numerous upmarket bars and gourmet restaurants, as well as some of Edinburgh's most renowned theatres and music venues, including the Traverse Theatre, the Lyceum, and Usher Hall. Thanks to its central location, the West End is well served by public transport links, with Haymarket train station close by for travel beyond Edinburgh and a convenient tramline that provides a swift route to Edinburgh International Airport. Regular buses also run day and night connecting to the wider area. The West End is in the catchment for highly regarded state schools at both primary and secondary level and is well positioned for the capital's finest independent schools.
-
Hall
-
Sitting Room/Dining Room
6.25 m X 4.88 m / 20'6" X 16'0"
-
Kitchen
3.89 m X 1.3 m / 12'9" X 4'3"
-
Bedroom 1
3.51 m X 3.2 m / 11'6" X 10'6"
-
Bedroom 2
4.11 m X 2.97 m / 13'6" X 9'9"
-
Bathroom
Contact agent

-
Cameron Thomson
-
-
School Catchments For Property*
West End, Edinburgh City Centre at a glance*
-
Average selling price
£423,669
-
Median time to sell
36 days
-
Average % of Home Report achieved
100.7%
-
Most popular property type
2 bedroom flat

































