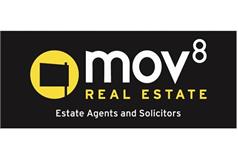4 bed semi-detached house for sale in Drylaw


Immaculately presented and spacious, four-bedroom, semi-detached home, with private gardens and a driveway. Part of a modern, factored, residential development, conveniently located close to shops and transport links, near Ferry Road, to the northeast of Edinburgh city centre. Comprises an entrance hallway, an open-plan living/dining/kitchen, four flexible double bedrooms, an en-suite shower room, a family bathroom and a ground-floor WC. Highlights include an exceptional bespoke south-facing extension, with bi-fold patio doors, skylight windows, and a quality integrated kitchen with quartz worktops and a kitchen island. With light neutral decor throughout, further features include contemporary bathroom suites, and continuous flooring for the ground floor. In addition, there is HIVE gas central heating, double glazing, multiple TV points, and good storage provision including a loft. Externally, there is a lawn and mono-blocked driveway to the front; whilst a south-facing rear garden includes synthetic turf lawns, a paved patio, and a composite deck patio. The development also provides maintained grounds unrestricted street parking, and a 'village green' with a children's play park. A welcoming entrance hall affords access throughout the ground floor, including a convenient WC and storage cupboard, and the carpeted stairs leading to the upper hall. Set to the rear, an exceptionally spacious, bespoke extension enjoys a southerly-facing aspect allowing plentiful natural light with twin bi-fold doors leading to the garden. This stunning open-plan public room features light decor, modern flooring, skylight windows, spotlighting; and a feature wall with a wall-mount TV point, built-in shelves and wall panelling. A stylish fully integrated kitchen with modern units and quartz worktops includes an eye-level oven and a combi microwave/oven and warming drawer; a dishwasher, a washing machine, two fridge/freezers, and an induction hob on the kitchen island. On the upper floor, a tastefully finished master bedroom is set to the front, with carpeted flooring, a central light fitting, a built-in wardrobe and a modern en-suite shower room. Two further carpeted bedrooms are set to the rear, similarly well-finished with carpeted flooring and built-in wardrobes. A further bedroom is set on the ground floor, providing a flexible space for a home office/study if desired. Completing the accommodation, the bathroom is fitted with a modern suite including a shower over the bath and tiled splash walls. A 360 Virtual Tour is available online. Broadband Coverage: current provider - Virgin Media, other providers also available. Fibre: Standard and Ultrafast Mobile Coverage: various providers, 4G and some 5G available For more information, please check "OfCom" mobile and broadband checker


































