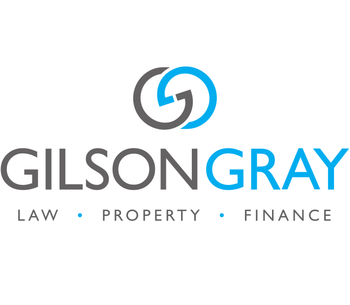3 bed garden flat for sale in West End


- Part of a distinguished C-listed Victorian building
- Large living room with storage and a working fireplace
- German kitchen by Pronorm with Dekton worktops
- Large principal suite with a walk-in wardrobe
- Second double bedroom and a separate box room
- Premium family bathroom with a four-piece suite
- Three well-maintained stores and a study/office
- Private courtyard garden to the front and private rear garden
- Access to further private gardens for a yearly fee
- Controlled permit parking (Zone 1)
Property highlight: Traditional three-bedroom main-door garden-level flat in one of the most sought-after postcodes
A large and versatile three-bedroom main-door garden level flat set on the lower ground floor of a distinguished C-listed Victorian building in Edinburgh's prestigious West End. Presented to exceptionally high standards and thoroughly upgraded, this city flat is an outstanding residence that offers light-filled rooms with spacious proportions and high ceilings. The period architecture brings an abundance of charm, whilst high-end interiors and neutral decoration provide the owner with modern comforts and a blank canvas for personalisation. The southwest-facing home also features a statement German kitchen and a contemporary en-suite (both newly fitted in 2019/2020), as well as a premium family bathroom and a wealth of storage. Enhancements such as a box room, private gardens, and upgraded external stores with a fully-functional study/office further boost this home’s appeal, along with its highly sought after location within the UNESCO World Heritage Site conservation area – just moments from all the city centre has to offer. Ensuring the property looks its best, the exterior has also undergone comprehensive external conservation and common repair supported by Edinburgh World Heritage Trust. A small flight of stone steps lead down to a private courtyard garden and the home's front door, which opens with a warm welcome into a vestibule and hall with a walk-in store cupboard. From the outset, the quality of the home is self-evident thanks to its plush carpeting and carefully curated interior design. Set to the rear of the home, the living room overlooks the garden enjoying a bright and inviting ambience. It is enhanced by neutral decoration and varnished wooden floorboards, which bring a warm glow of colour to the space. Generous dimensions allow for a variety of furnishings, whilst a handsome working fireplace forms a focal point for the room's configuration. There is also a walk-in cupboard for on-hand storage. Bedroom 3, currently used as a dining room, provides a second reception area that is ideal for sociable dining, especially as it opens out onto the rear garden which is perfect for summer entertaining. The dual-aspect German kitchen has an eye-catching bespoke design by Pronorm. Fitted by Palazzo Kitchens, it pairs ultra-modern cabinets in two different tones with luxurious Dekton worktops that seamlessly blend with the matching splashbacks. An ultra-modern kitchen. It is a highly effective look that is both stylish and practical. Undercabinet lighting adds to the bright environment and integrated Siemens appliances ensure a smooth finish. It also has access to the rear garden and is supplemented by a separate utility room quietly located off the hall. Extras: Integrated kitchen appliances (induction hob, concealed extractor, double oven/grill, microwave, fridge/freezer, and dishwasher to be included in the sale. Please note, no warranties or guarantees shall be provided in relation to any of the moveables and/or appliances included in the price, as these items are to be left in a sold as seen condition. A large principal suite and walk-in wardrobe. The home's bedrooms continue the sharp eye for detail, as well as the light décor and soft carpeting. The principal suite, fronted by a southwest-facing bay window, also boasts an expansive footprint for a wide choice of furnishings. Furthermore, it has the luxury of a walk-in wardrobe and a premium en-suite shower room with a double walk-in shower enclosure. In addition, there is a second double bedroom and a versatile box room that could be used as a nursery or play area. If required, the third double bedroom can be used as a dining room as well, the home providing a variety of configurations to suit various stages of life. This bedroom opens directly out onto the rear garden which could be perfect for summer entertaining. In addition to the en-suite, there is a family bathroom, attractively presented with sandy-toned tiles and complementary décor. It is equipped with a four piece suite and is comprised of a toilet, a half-pedestal washbasin, a towel radiator, a double-ended bath, and a separate shower cubicle. Three well-maintained stores and a private study/office for remote working, all of which are dry lined. The charming courtyard garden to the front of the property is a delightful space for afternoon tea. It has three well-maintained stores and a private study/office for remote working, all of which are dry lined. The study is also insulated and includes power, lighting, and internet. Meanwhile, the private rear garden is mostly paved, being framed by mature plants which grant the space a vibrant ambience and an air of tranquillity. It is enclosed by a stone wall and is well-suited to relaxing and entertaining in the sun. Furthermore, homeowners can apply for access to Lansdowne and Grosvenor Crescent private gardens for a modest yearly subscription, providing this city flat with further outdoor space.
Marketed by
-
Gilson Gray LLP
-
0131 253 2993
-
29 Rutland Square, EDINBURGH, EH1 2BW
-
Property reference: E493872
-
Properties sold nearby
School Catchments For Property*
West End, Edinburgh City Centre at a glance*
-
Average selling price
£424,202
-
Median time to sell
74 days
-
Average % of Home Report achieved
99.6%
-
Most popular property type
2 bedroom flat































