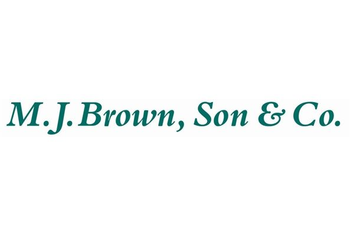3 bed terraced house for sale in Redhall

An opportunity has arisen to purchase an attractive and well-located mid-terraced villa in this popular and convenient residential area situated to the west of the historical and business city centre of Edinburgh and within an area providing excellent facilities. There are many local amenities including shops and retail outlets in the area and the house is also well situated for access to the local Sainsbury's, Asda and Aldi. There are good transport links within the area with buses leading into the city centre and other parts of the town, and stations at nearby Slateford and Kingsknowe for the service into Waverley Train Station. Access can also be gained with ease to Edinburgh Park and The Gyle Shopping Centre and from there to the central motorway network, Edinburgh International Airport and Queensferry Crossing. There is also good access to the Edinburgh City Bypass and from there travelling to the south to the A1. There are schools at nursery, primary and secondary levels in the area and for outdoor pursuits the property is well located for Craiglockhart and Colinton Dell along with walks along the Union Canal, Water of Leith and the Pentland Hills. There are golf courses at Kingsknowe and Merchants at Craiglockhart, and the fitness and sporting centre at Craiglockhart. The property was erected and completed approximately 60 years ago and offers spacious accommodation arranged over two floors. There is a welcoming entrance hall with access to the lounge/dining room with outlooks to the front and rear of the property. The kitchen is well fitted and has appliances which are included in the sale. On the upper floor there are three bedrooms, a family bathroom, and the property is served with gas central heating and double glazing. Gardens to the front and rear pertain to the property and they have attractive shrubs and plants and have been laid out for ease of maintenance. The garage is located in a row of garages situated to the rear of the property. The garage may form part of a separate sale or may be included in the sale of the house. This well-presented and impressive property is in a very popular and much sought after area and accordingly viewing is highly recommended.
-
Kitchen
2.97 m X 2.51 m / 9'9" X 8'3"
Located at the rear of the property the kitchen has ample worktops, wall and base units, sink unit and drainer. Hotpoint dryer and Zanussi washing machine. Cannon gas hob with double oven and extractor hood. Six power points. A door leads to the rear garden and a window overlooks the garden.
-
Bedroom 3
2.69 m X 2.59 m / 8'10" X 8'6"
South facing, with fitted carpet, blinds and curtains. Radiator. One power point.
-
Entrance/Reception Hall
A welcoming hall to this fine property with access to the lounge and kitchen and staircase to the upper floor. There is a window beside the outer door giving good light to this area. Radiator. Two power points. Telephone point. Understairs cupboard providing storage accommodation and the electrics.
-
Lounge/Dining Room
7.62 m X 3.58 m / 25'0" X 11'9"
A spacious and bright family room with picture windows looking over the front and rear gardens. The focal point is the coal effect fire with wooden mantel above and marble hearth. Seven power points. Hatch to the kitchen. Corner shelving. Two centre light fittings. Carpet, curtains and blinds all included and radiator.
-
Staircase to upper floor
This is carpeted with painted banister. Upper Floor – access to the three bedrooms and bathroom and to the loft above with Ramsay ladder. There is a good-sized storage cupboard annexed.
-
Double Bedroom to rear
3.05 m X 3.05 m / 10'0" X 10'0"
With two power points. Fitted carpet, curtains and blinds. Radiator. Fitted useful storage wardrobes.
-
Front facing double bedroom
4.42 m X 3.05 m / 14'6" X 10'0"
A well-proportioned double bedroom with fitted carpet, blinds and curtains. Two power points. Radiator. Light fitting. Cupboard annexed with shelving.
-
Family Bathroom
2.06 m X 1.91 m / 6'9" X 6'3"
The bathroom has been fully tiled for ease of maintenance and comprises a bath with shower attachment over the bath, wash hand basin and WC. There is a useful bathroom cabinet with mirror included. Radiator. Curtains. Recessed ceiling light.
-
Gardens
There is a small area of garden to the front with shrubs and bushes. The rear garden is enclosed and sheltered. There is a patio area and a gravelled/paved area for ease of maintenance. There is a lean-to in a corner of the garden and a garden shed which is included in the sale.
-
Garage
The garage is a short walk from the property and is in a row of lock-up garages. It can be purchased along with the property or the garage could form a separate sale.
Marketed by
-
M J Brown Son & Co
-
0131 253 2201
-
Dean Bank Lodge, 10 Dean Bank Lane, Edinburgh, EH3 5BS
-
Property reference: E488428
-
School Catchments For Property*
Edinburgh West at a glance*
-
Average selling price
£211,296
-
Median time to sell
21 days
-
Average % of Home Report achieved
102.5%
-
Most popular property type
2 bedroom flat














