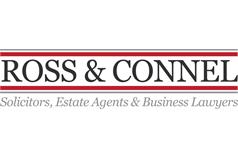4 bed detached house for sale in Dunfermline

- Entrance Hall
- Downstairs WC
- Lounge
- Dining room
- Conservatory
- Breakfasting Kitchen
- 4 Double bedrooms (2 with en-suite shower rooms)
- Family Bathroom
- Double glazing
- Gas central heating
- Lovely gardens to front and rear
- Garage and driveway
- Modern decor
- Excellent family home in move in condition
Property highlight: Superb family home is popular location
Well presented detached executive villa in sought after estate with direct access to the motorway network and located within walking distance to local Primary school. Entrance hall, Lounge, Dining room, Conservatory, Breakfasting kitchen, Downstairs WC, Landing, Master Bedroom (En-suite shower room), 3 Further bedrooms (1 with en-suite shower room). Family bathroom. Attractive gardens to front and rear (Hot Tub included). Driveway leads to integral single car garage. Double glazing. Gas central heating. Essential viewing. EPC - C. Council Tax - F. Freehold.
-
Hall
With doors to WC, Lounge and kitchen. Stairs to upper level.
-
WC
2.2 m X 1.1 m / 7'3" X 3'7"
Fitted with a white suite. Mid.
-
Lounge
5 m X 3.2 m / 16'5" X 10'6"
This is a well proportioned lounge which features a bay window. Double doors to conservatory. Front.
-
Dining Room
3.3 m X 2.6 m / 10'10" X 8'6"
The dining room is also of good proportions. Door to conservatory.
-
Conservatory
4.2 m X 2.9 m / 13'9" X 9'6"
This is superbly proportioned conservatory is a lovely addition to any family home. Door to garden.
-
Breakfasting Kitchen
5.2 m X 3.3 m / 17'1" X 10'10"
Fitted with modern floor and wall units. Door to garden. Rear.
-
Landing
with doors to 4 bedrooms and bathroom.
-
Master Bedroom
4.4 m X 3.7 m / 14'5" X 12'2"
This well proportioned double bedroom which benefits from two double built in wardrobes. Door to en-suite. Front.
-
En-suite Shower room
2.2 m X 1.1 m / 7'3" X 3'7"
Fitted with a modern white suite. Front.
-
Bedroom 2
4.9 m X 2.3 m / 16'1" X 7'7"
The second double bedroom also benefits from a built in wardrobe and has en-suite shower room. Front.
-
En-suite Shower room 2
2.1 m X 1.2 m / 6'11" X 3'11"
A second en-suite is a real bonus in a modern family home. Side.
-
Bedroom 3
3.4 m X 2.5 m / 11'2" X 8'2"
The third bedroom is also of double proportions. Rear.
-
Bedroom 4
2.7 m X 1.9 m / 8'10" X 6'3"
This bedroom is currently used an office. Storage cupboard.
-
Bathroom
2.4 m X 1.8 m / 7'10" X 5'11"
The family bathroom is fitted with a modern white suite. Rear.
-
Gardens
There are lovely areas of garden ground to the front and rear of the property.
Marketed by
-
Ross & Connel - Property Department
-
01383 281725
-
18 Viewfield Terrace, DUNFERMLINE, KY12 7JH
-
Property reference: E483777
-
School Catchments For Property*
Dunfermline, Kinross & West Fife at a glance*
-
Average selling price
£221,185
-
Median time to sell
13 days
-
Average % of Home Report achieved
103.5%
-
Most popular property type
2 bedroom house

































