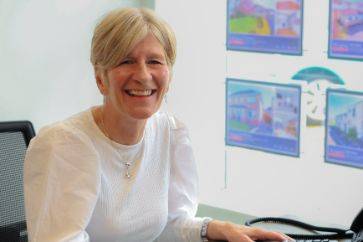3 bed detached bungalow for sale in Carnock


- Lounge
- Family room
- Utility room and integral door to garage with conservatory
- Breakfasting kitchen
- Three double bedrooms
- Four piece bathroom
- Access to attic
- Double glazed with gas central heating
- Essential viewings
Property highlight: Deceptively spacious three bedroom detached bungalow
Deceptively spacious detached bungalow within the ever popular West Fife village of Carnock. The gardens are well maintained and enclosed providing a child and pet safe environment. Double driveway leads to single garage with ample on street parking. The property requires cosmetic upgrading and would suit families and couples alike. The subjects briefly comprise entrance hall, storage, lounge with feature fire, family room leading to utility room and integral door to garage with conservatory to rear. Breakfasting kitchen together with three double bedrooms and four piece bathroom completes the accommodation. Access to attic. The gardens are mainly laid to lawn with section of decking for garden furniture. They are well established with mature trees/plants surrounding. The property is double glazed with gas central heating.
-
Living Room
4.7 m X 3.81 m / 15'5" X 12'6"
-
Dining Room/Family Room
5.69 m X 3 m / 18'8" X 9'10"
-
Dining Room
3 m X 2.79 m / 9'10" X 9'2"
-
Conservatory
4.09 m X 3.61 m / 13'5" X 11'10"
-
Utility Room
2.59 m X 2.49 m / 8'6" X 8'2"
-
Bedroom 1
4.29 m X 3.4 m / 14'1" X 11'2"
-
Bedroom 2
4.29 m X 3 m / 14'1" X 9'10"
-
Bedroom 3/Office
3.3 m X 3 m / 10'10" X 9'10"
-
Bathroom
2.9 m X 1.91 m / 9'6" X 6'3"
-
Garage
4.6 m X 2.69 m / 15'1" X 8'10"
Contact agent

-
Mairi Dawson
-
-
School Catchments For Property*
Kinross & West Fife at a glance*
-
Average selling price
£224,941
-
Median time to sell
14 days
-
Average % of Home Report achieved
103.1%
-
Most popular property type
2 bedroom house



























