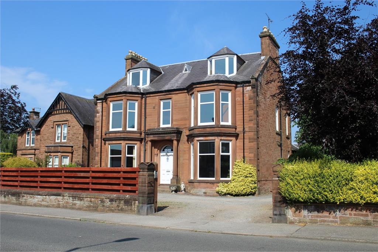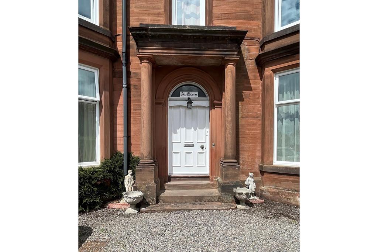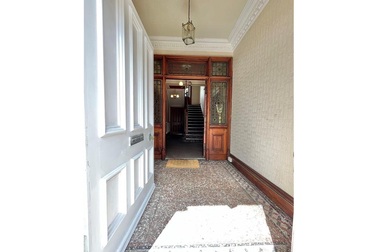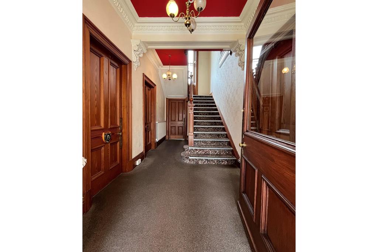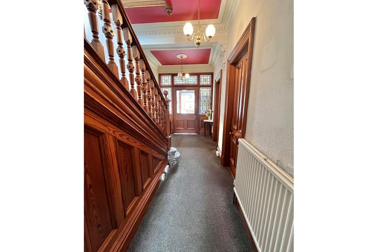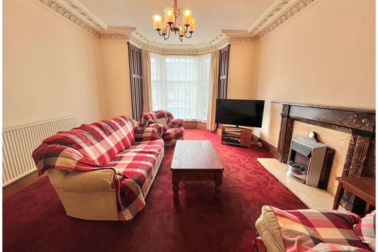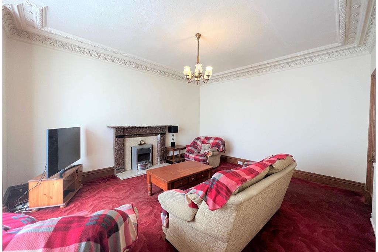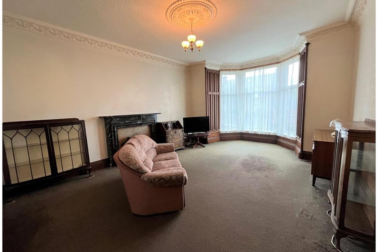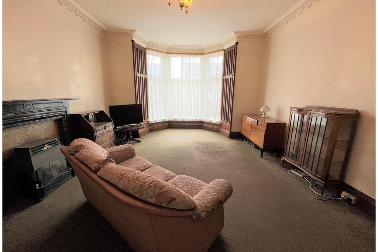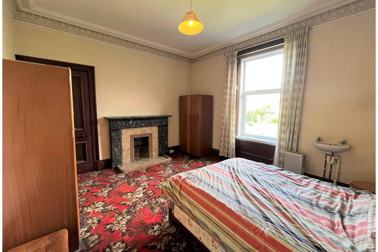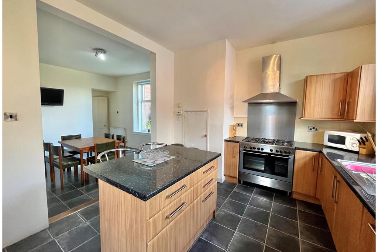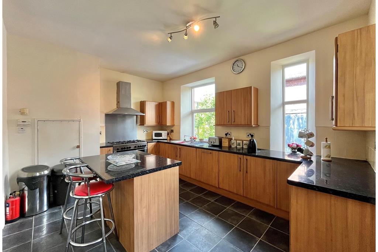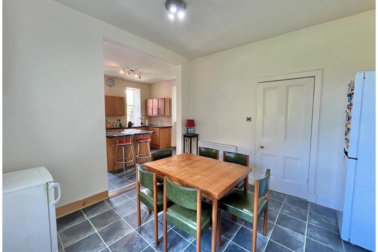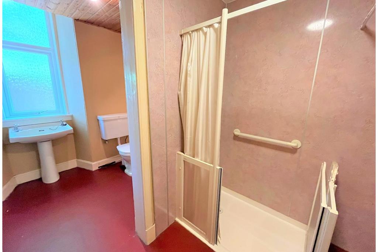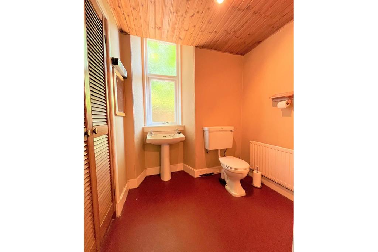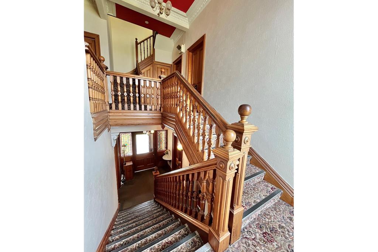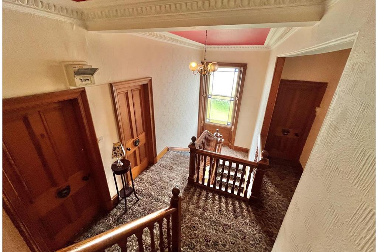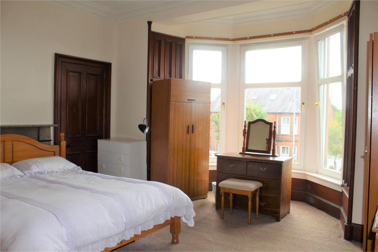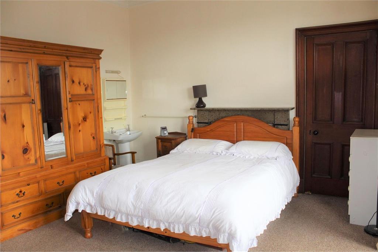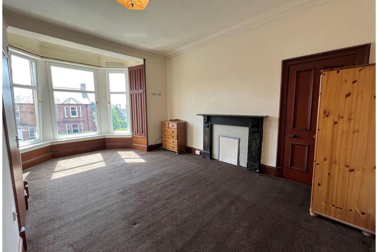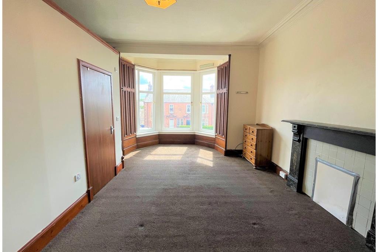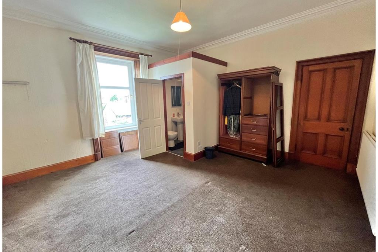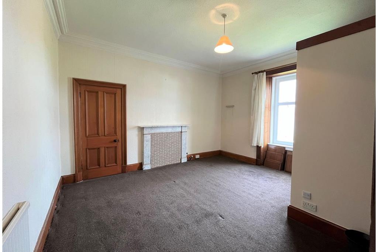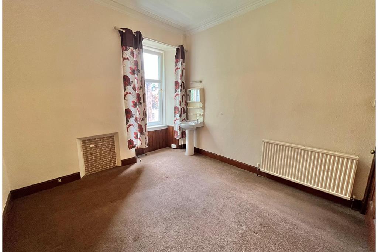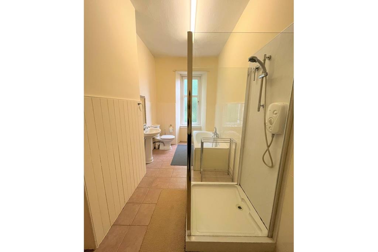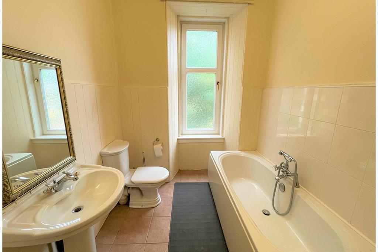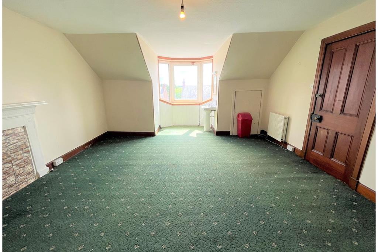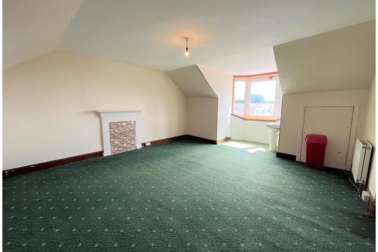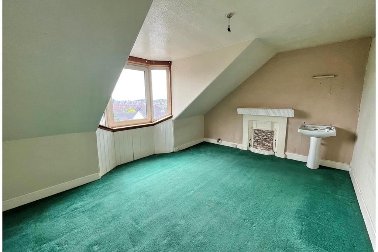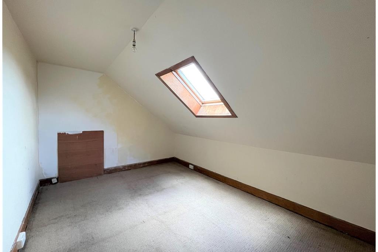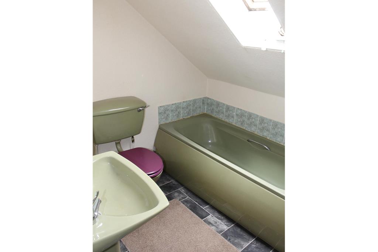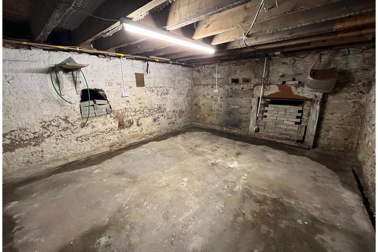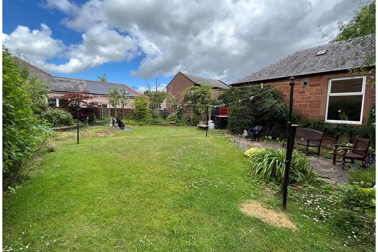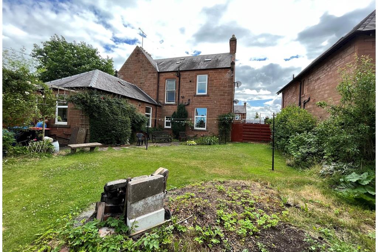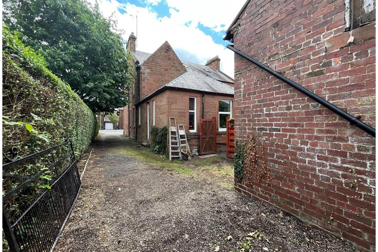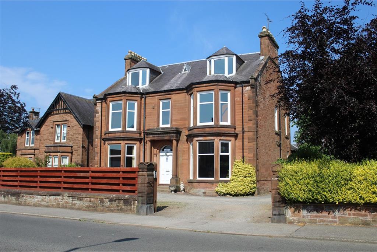8 bed detached house for sale in Dumfries Town
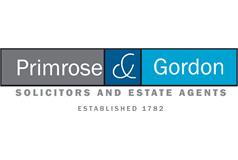
Ashbourne House is an impressive eight bedroom detached sandstone home with lots of character set over three floors in a sought-after area of Dumfries. Dumfries offers a wide range of amenities including a regular train service, medical services, schools, cafes, supermarkets, local produce shops, boutiques and leisure facilities. The property has gas central heating, double glazing, excellent storage, off-street parking and easily maintained gardens. The Lounge and sitting room both feature a bay window and fireplace. There is a utility room with shelving and a hand-basin and overlooks the drive. The downstairs bedroom features a fireplace and has a built-in wardrobe and overlooks the garden. The kitchen-diner features a range of base and wall units, gas hob and electric oven, extractor fan, integrated dishwasher, one and a half bowl stainless steel sink and draining board, a breakfast island, dining area, views to the rear with access into the utility room and back garden. The utility room is plumbed for washing machine and tumble dryer. The shower room also has a hand-basin, W.C, built-in cupboard and opaque window. The cellar has electricity and stores the electric meter. The first floor has three en-suite double bedrooms with fireplace and built in wardrobe and a further single bedroom, bathroom, storage cupboard and stairs leading to the attic rooms. Bedroom five is a single bedroom and has a hand-basin and views to the side. The bathroom has a shower, bath, hand-basin, W.C, towel rail and an opaque window. The storage cupboard is partially shelved. The second floor is the attic area and has three bedrooms and a bathroom. The two double bedrooms feature a fireplace and hand-basin. Bedroom eight is a single bedroom and has a Velux window. The bathroom has a bath, hand-basin, W.C and Velux window. There are low maintenance gardens to the front, side and rear of the property. The front garden is stoned and provides ample parking. The rear garden has a large brick store/workshop and is laid to grass with a patio area, raised flower bed, drying area and shrubs.
-
Lounge
6.43m x 4.57m (approx.)
-
Sittingroom
6.43m x 4.57m (approx.)
-
Dining Room
4.38m x 3.65m (approx.)
-
Kitchen
4.88m x 4.72m (approx.)
-
Bedroom 1
4.56m x 4.03m (approx.)
-
Bedroom 2
5.86m x 4.59m (approx.)
-
Bedroom 4
4.63m x 4.59m (approx.)
-
Bedroom 5
5.86m x 4.59m (approx.)
-
Utility Room
4.60m x 1.69m (approx.)
-
Bathroom
4.59m x 2.13m (approx.)
-
Shower Room
2.14m x 1.65m (approx.) and 2.15m x 1.98m (approx.)
-
Bedroom 6
4.56m x 3.46m (approx.)
-
Bedroom 7
4.56m x 3.13m (approx.)
-
Bedroom 8
6.05m x 4.57m (approx.)
-
Attic Bathroom
2.41m x 1.95m (approx.)
Marketed by
-
Primrose & Gordon
-
01387 940019
-
1 Newall Terrace, Dumfries, DG1 1LN
-
Property reference: E464807
-
