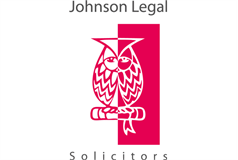5 bed detached house for sale in Inveresk

- Executive detached villa with modern interiors
- Spectacular rural location by Inveresk village
- Naturally-lit reception hall with built-in storage
- Living room with a fireplace and bay window
- Statement kitchen/family room/dining room
- Separate utility room with garden access
- Versatile study/office for home working
- Expansive principal suite with dressing room
- Four further double bedrooms with wardrobes
- Two contemporary en-suite shower rooms
- Quality family bathroom with overhead shower
- Convenient ground-floor family shower room
- Landscaped gardens to the front and rear
- Multi-car driveway and integral double garage
- Gas central heating and double-glazed windows
This stunning five-bedroom detached villa forms part of an exclusive development, surrounded by open countryside (complete with spectacular views) on the outskirts of Inveresk village. It offers a sought-after rural lifestyle and a convenient setting, near excellent amenities, schools, and transport links, as well as the coast. The family home is finished to exceptionally high standards, providing the very best in modern living - particularly with its wealth of luxury features and abundant accommodation. It also provides extensive private parking and a large southwest-facing rear garden, with a sweeping lawn and space for a hot tub. Extras: all fitted floor and window coverings, light fittings, and integrated kitchen appliances to be included in the sale. Features • Executive detached villa with modern interiors • Spectacular rural location by Inveresk village • Naturally-lit reception hall with built-in storage • Living room with a fireplace and bay window • Statement kitchen/family room/dining room • Separate utility room with garden access • Versatile study/office for home working • Expansive principal suite with dressing room • Four further double bedrooms with wardrobes • Two contemporary en-suite shower rooms • Quality family bathroom with overhead shower • Convenient ground-floor family shower room • Landscaped gardens to the front and rear • Multi-car driveway and integral double garage • Gas central heating and double-glazed windows
-
Living Room
5.58 m X 4.15 m / 18'4" X 13'7"
-
Dining Room
6.15 m X 3.5 m / 20'2" X 11'6"
-
Kitchen Family Room
6.65 m X 4 m / 21'10" X 13'1"
-
Study
3.04 m X 2.09 m / 10'0" X 6'10"
-
Master Bedroom
7.83 m X 5.81 m / 25'8" X 19'1"
-
Ensuite
2.26 m X 2.15 m / 7'5" X 7'1"
-
Bedroom 2
5.38 m X 4.19 m / 17'8" X 13'9"
-
Ensuite 2
2.3 m X 1.52 m / 7'7" X 5'0"
-
Bedroom 3
4.19 m X 3.53 m / 13'9" X 11'7"
-
Bedroom 4
3.16 m X 3.1 m / 10'4" X 10'2"
-
Bedroom 5
3.17 m X 3.06 m / 10'5" X 10'0"
-
Utility Room
3 m X 2.04 m / 9'10" X 6'8"
-
Bathroom
2.3 m X 2.06 m / 7'7" X 6'9"
-
Garage
5.94 m X 5.69 m / 19'6" X 18'8"
-
Shed
2.36 m X 1.8 m / 7'9" X 5'11"
Marketed by
-
Johnson Legal
-
0131 253 2512
-
31 Rutland Square, EDINBURGH, EH1 2BW
-
Property reference: E477652
-
School Catchments For Property*
East Lothian at a glance*
-
Average selling price
£282,514
-
Median time to sell
21 days
-
Average % of Home Report achieved
102.9%
-
Most popular property type
3 bedroom house














