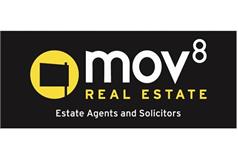3 bed terraced house for sale in Fettes


Beautifully presented and spacious, three-bedroom, modern mid-terrace townhouse, with patio garden, roof terrace, balcony and an integrated garage. Set 'off-street' adjacent to a shared green, in a modern, factored, residential development in the desirable Fettes area, north of Edinburgh centre. Comprises an entrance hall, living room, dining room/kitchen, three double bedrooms, an en-suite shower room, a family bathroom and a ground-floor WC. Tastefully finished throughout, highlights include a fitted kitchen with integrated appliances, modern bathroom suites, gas central heating and double glazing. In addition, there are multiple TV and phone points; and superb storage including bedroom wardrobes and an eaves space. Externally, the property benefits from a patio garden to the rear with a spiral staircase to the first-floor roof terrace, and a balcony for the master bedroom. The development also offers additional unrestricted residents' parking and visitors' spaces; and well-maintained communal grounds including a children's playground. A welcoming entrance hall has ample space for outerwear and gives access to carpeted stairs leading to the upper floors, the lounge and a convenient WC with a two-piece suite. A spacious, semi-open-plan public room features a retractable door offering a flexible partition of the lounge and kitchen/dining area. To the rear, the dining room is open to the kitchen and features French patio doors leading to the rear garden patio; and an internal door to the generous garage with power and lighting. A modern fitted kitchen includes stone-effect worktops and a breakfast bar with matching splashback, sink, drainer, unit downlighting, and recessed ceiling spotlighting. Integrated appliances include a dishwasher, washing machine, fridge, oven, gas hob and 'floating' canopy. On the first floor, the hall gives access to two well-proportioned bedrooms with built-in wardrobes and a contemporary family bathroom with a three-piece suite including a shower above the bath and tiled splash walls. On the second floor, a carpeted landing has a built-in store cupboard and gives access to a generous dual-aspect master bedroom featuring a built-in wardrobe (with further access to the floored eave space), a private balcony; and an en-suite shower room, fitted with a stylish suite including a rainfall showerhead, marble effect tiling, and a ladder-style radiator. A 360 Virtual Tour is available online. Factor Fees: Hacking and Paterson Broadband Coverage (Fibre): Standard, Superfast and Ultrafast Mobile Coverage (Data): some 4G/5G For more information, please check "OfCom" mobile and broadband checker
Marketed by
-
mov8 Real Estate - Edinburgh
-
0131 253 2982
-
6 Redheughs Rigg, EDINBURGH, EH12 9DQ
-
Property reference: E484236
-
School Catchments For Property*
Fettes, Edinburgh North at a glance*
-
Average selling price
£308,706
-
Median time to sell
20 days
-
Average % of Home Report achieved
100.5%
-
Most popular property type
2 bedroom flat




























