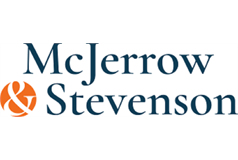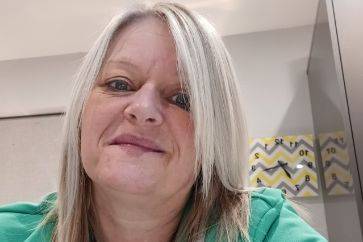3 bed detached house for sale in Carluke

An opportunity has arisen to purchase a detached dwellinghouse set in its own generous gardens grounds, within walking distance of the town centre and all local amenities. Carluke is a popular commuter town with excellent schools, a wide range of shopping and recreational facilities, parks, and walkways. The property sits only a short walk from Carluke Train Station where trains run regularly direct to Glasgow and Edinburgh. The nearby M74 and M8 give easy access to Glasgow and the West. This comfortable family home benefits from double glazing and gas central heating. Inside the property the vestibule opens into the hall with stairs to the upper floor, cloak cupboard and doors to most downstairs rooms. The living room to the front of the property is a bright spacious rooms with electric fire. The dining room opens into the galley style kitchen with picture window to the rear garden, space for appliances, base and wall units and door to the garden. Bedroom 3 has a window to the rear. The bathroom has a separate shower enclosure and is tiled. Returning to the hall the stairs lead to the upper floor with the two large bedrooms, the master bedroom to the rear having access to the large attic space, and the front bedroom having a built in cupboard. The garden is well laid out with lawn, mature shrubs and bushes. Access at both sides of the house. Off road parking at the front leads to the garage with power. Viewing is highly recommended. Home Report available: www.packdetails.com HP764921 Rating: D Council Tax Band: E
-
Entrance Vestibule
with meter cupboard, the doors into hall
-
Hall / Landing
with storage cupboard and access to downstairs rooms and stairs
-
Living Room
bright spacious room to the front with electric fire
-
Dining Room
leading through to the kitchen
-
Dining Kitchen
Galley style kitchen with picture window to the rear garden, space for appliances, base and wall units and door to the garden
-
Bedroom 3
with window to the rear
-
Bathroom
with separate shower enclosure and is tiled
-
Master Bedroom
to the rear with access to the large attic space
-
Bedroom 2
to the front with built in cupboard
Contact agent

-
Lesley Gordon
-
-












