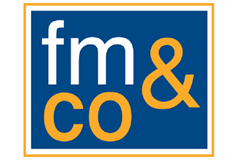3 bed semi-detached house for sale in Yoker

Seldom available, larger John Lawrence SEMI VILLA within small cul-de-sac just off Yoker Mill Road and occupying an enviable position within this sought after district nearby excellent amenities including Yoker Station, public transport and shopping on Glasgow Road, additional shopping on Yoker Mill Road and Alderman Road. Convenient for access to Clydebank, Anniesland and the Great Western Retail Park, etc. Recently completed improvements include re-plastering and decoration throughout in neutral colours. Twin double glazed outer doors onto entrance vestibule, double glazed front door onto reception hall with access to ground floor apartments and stairs to first floor, generous south facing bay window lounge enjoying aspects over the cul-de-sac, separate living/dining room overlooking rear garden, "shaker" breakfasting kitchen with window to side and door onto rear double glazed porch, access is from both reception hall and dining room. The preparation area at present comprises floor and wall mounted veneer fronted units with complimentary work tops and ceramic tiling full height around walls. First floor: two double bedrooms, single bedroom/box room and tiled bathroom comprising three piece suite. The subjects have gas central heating and double glazing. Private gardens to both front and rear. Driveway to side providing good off street parking. • John Lawrence Semi Villa • Cul-de-sac position • Near Yoker Station and shops • 5 apartment accommodation • Excellent family home
-
Reception Hall
3.37 m X 1.79 m / 11'1" X 5'10"
-
Lounge
4.76 m X 3.73 m / 15'7" X 12'3"
-
Kitchen
3.13 m X 2.25 m / 10'3" X 7'5"
-
Bedroom 1
4.76 m X 3.73 m / 15'7" X 12'3"
-
Bedroom 2
3.25 m X 3.17 m / 10'8" X 10'5"
-
Bedroom 3
2.27 m X 1.8 m / 7'5" X 5'11"
-
Bathroom
2.25 m X 1.87 m / 7'5" X 6'2"
-
Living/Dining
3.25 m X 3.17 m / 10'8" X 10'5"
-
Porch
1.28 m X 1.07 m / 4'2" X 3'6"
Marketed by
-
Fielding McLean & Co - Knightswood
-
0141 959 1674
-
1986 Great Western Road, Knightswood, Glasgow, G13 2SW
-
Property reference: E479129
-












