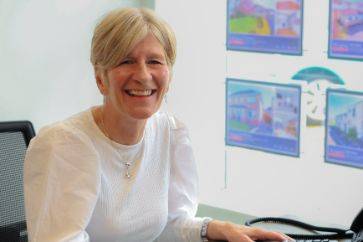4 bed detached house for sale in Dunfermline


- Entrance vestibule
- Lounge with bay window
- Dining room leading to lovely garden room
- Fitted kitchen
- Utility room and w.c facilities
- Four bedrooms
- Family bathroom
- Private driveway leads to single car garage
- Double glazed with gas central heating
- Essential viewings
Property highlight: Absolutely charming four bedroom detached period home
Rarely available in today's market is this absolutely charming detached period home, circa 1950's, which retains many of the original features including stained glass opaque windows, attractive fireplaces, wood panelling and decorative cornicing to name but a few. The extensive grounds are beautifully maintained and fully enclosed providing a child and pet safe environment. They are well stocked with mature trees, plants and herbaceous borders. The gardens are stunning and offer a truly idyllic setting with private seating areas and patios. The accommodation is well presented and briefly comprises entrance vestibule, entrance hall, cloakroom, lounge with bay window and separate dining room leading to lovely garden room. The fitted kitchen has a large pantry cupboard, separate utility room and w.c facilities with door to side gardens. On the upper level there are four bedrooms, one of which is a single room or ideal as an office together with excellent under eave storage. A separate w.c and family bathroom completes the accommodation. A private driveway leads to single car garage with parking for several vehicles. The property is double glazed with gas central heating. Early entry is available.
-
Living Room
5.51 m X 5 m / 18'1" X 16'5"
-
Kitchen
3.2 m X 3 m / 10'6" X 9'10"
-
Dining Room
4.6 m X 4.19 m / 15'1" X 13'9"
-
Conservatory
5 m X 1.6 m / 16'5" X 5'3"
-
Cloakroom
2.01 m X 1.8 m / 6'7" X 5'11"
-
Utility Room
2.59 m X 2.31 m / 8'6" X 7'7"
-
WC
1.19 m X 0.89 m / 3'11" X 2'11"
-
Bedroom 1
4.6 m X 3.91 m / 15'1" X 12'10"
-
Bedroom 2
4.19 m X 3.4 m / 13'9" X 11'2"
-
Bedroom 3
3.91 m X 3.1 m / 12'10" X 10'2"
-
Bedroom 4
4.19 m X 2.39 m / 13'9" X 7'10"
-
Bathroom
3 m X 1.91 m / 9'10" X 6'3"
-
WC
1.91 m X 1.09 m / 6'3" X 3'7"
-
Eaves
6.1 m X 2.01 m / 20'0" X 6'7"
-
Garage
5 m X 3.1 m / 16'5" X 10'2"
Contact agent

-
Mairi Dawson
-
-
School Catchments For Property*
Dunfermline, Kinross & West Fife at a glance*
-
Average selling price
£221,185
-
Median time to sell
13 days
-
Average % of Home Report achieved
103.5%
-
Most popular property type
2 bedroom house











































