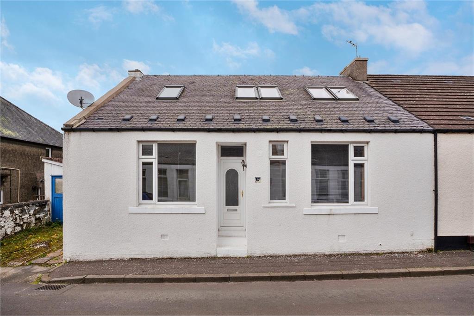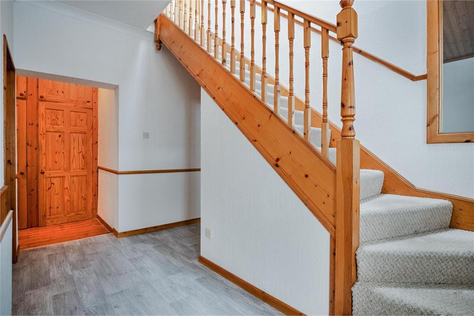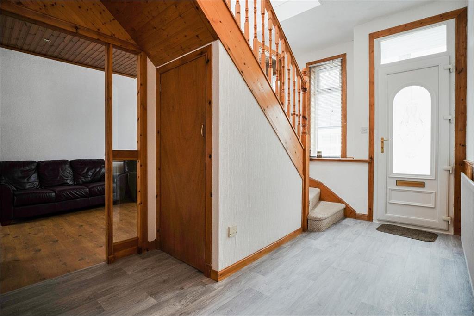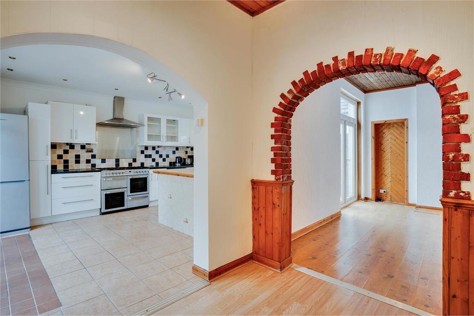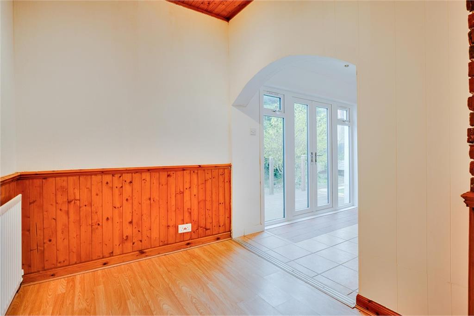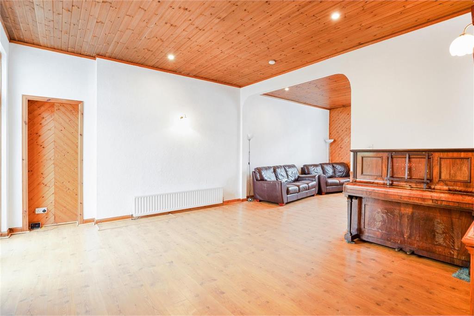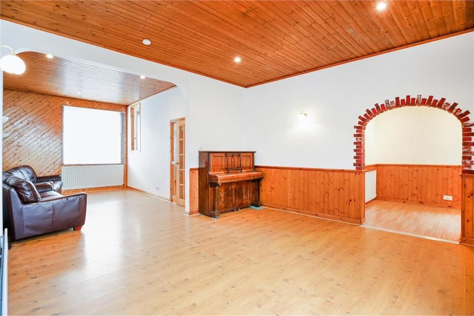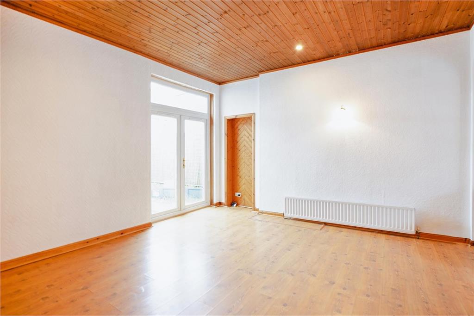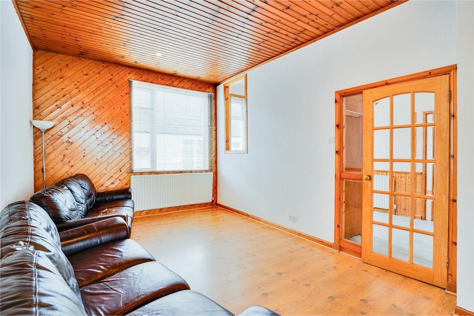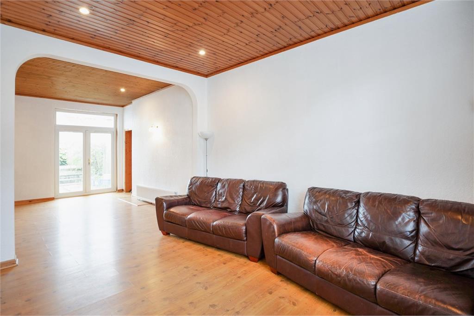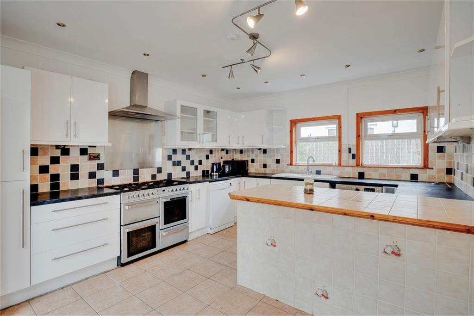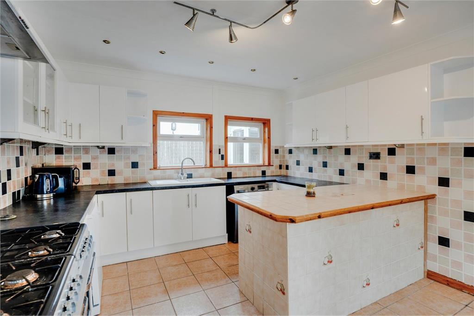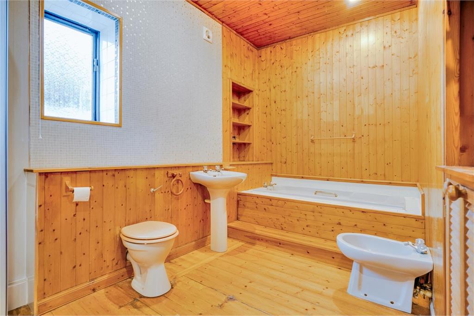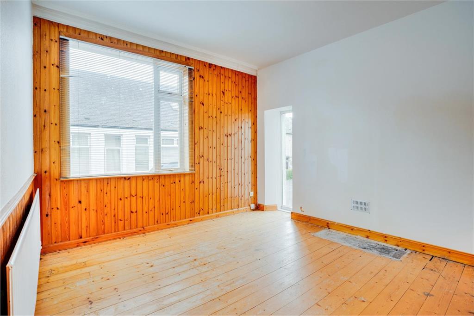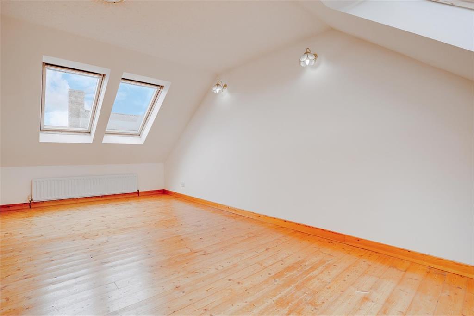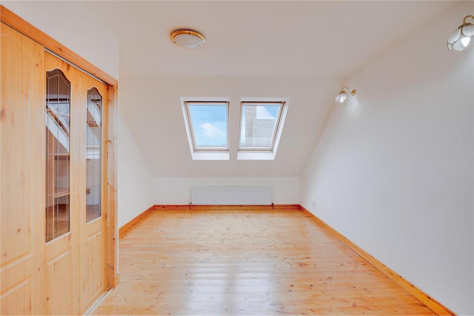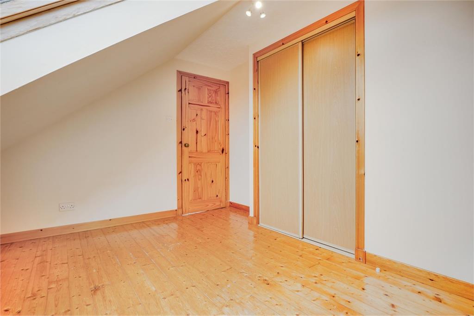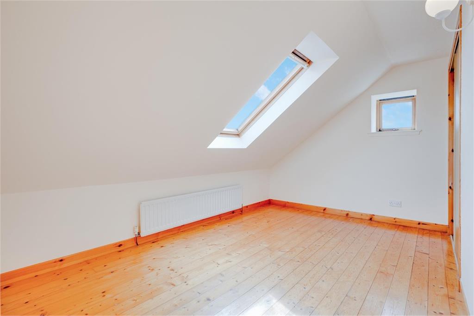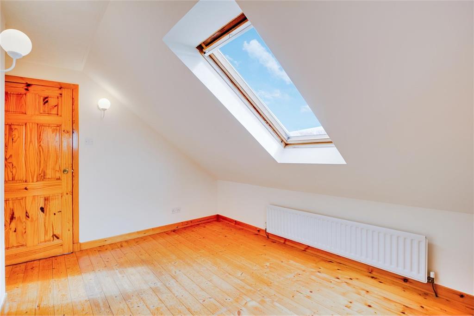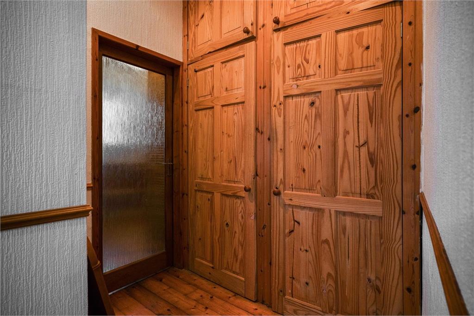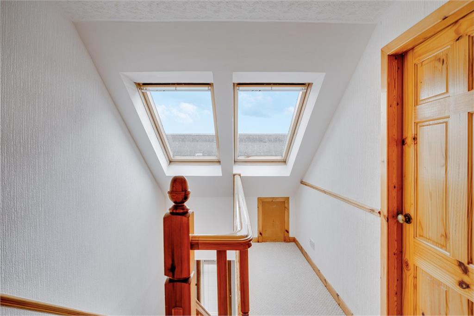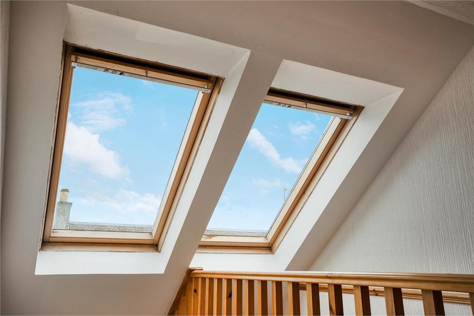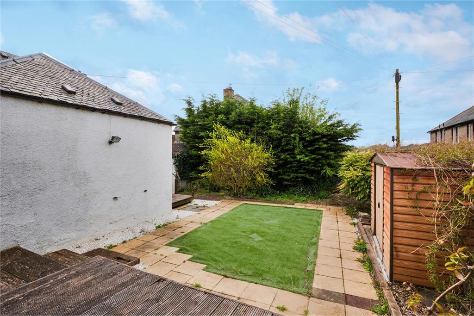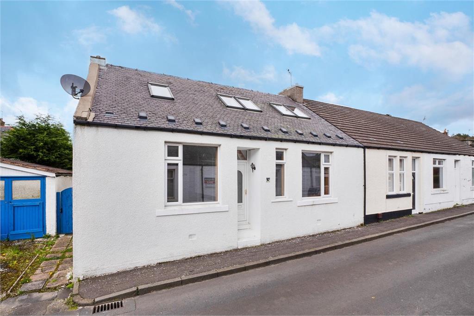4 bed end terraced house for sale in Townhill

- Hall
- Lounge
- Dining room
- Breakfast area/Office Space
- Spacious breakfasting kitchen
- 4 bedrooms
- Spacious bathroom
- Double glazing
- Gas central heating
- Fully enclosed gardens to the rear
- Ideal family home
Property highlight: Good sized family home in a popular location. Enclosed gardens.
Generously proportioned end terraced cottage with attic conversion offering superb family accommodation in a much sought after village location. Entrance hall, Lounge, Dining room, Office area, Spacious breakfasting kitchen with French doors leading to garden, Large bathroom with separate shower, 4 Bedrooms, Storage room. Double glazing. Gas central heating. Fully enclosed gardens to the rear. Excellent family home. Requires some modernisation and upgrading. EPC - D. Council Tax - B. Freehold.
-
Lounge
4.1 m X 3.1 m / 13'5" X 10'2"
This is a well proportioned lounge, which is open plan with the dining room. Front.
-
Dining Room
4.7 m X 4.2 m / 15'5" X 13'9"
A great sized public room. Archway to breakfast area/office. Rear.
-
Breakfast area/Office
2.3 m X 2.1 m / 7'7" X 6'11"
This area offers potential for a variety of uses. Breakfast area or office/computer area.
-
Breakfasting Kitchen
4.5 m X 3.5 m / 14'9" X 11'6"
This is a superbly proportioned breakfasting kitchen. French doors to gardem. Rear.
-
Bedroom 1
4.3 m X 3.6 m / 14'1" X 11'10"
This is a well proportioned double bedroom which enjoys the benefit of a full with built in wardrobes. Front.
-
Bathroom
4.3 m X 2.8 m / 14'1" X 9'2"
This is a superbly proportioned bathroom, which boasts a separate shower compartment and bidet. Side.
-
Landing
With doors to 3 bedrooms and large walk in cupboard. Two velux rooflights to front.
-
Bedroom 2
6 m X 3.2 m / 19'8" X 10'6"
A lovely, bright, well proportioned double bedroom. Built in wardrobe. Velux rooflights to front and rear.
-
Bedroom 3
3.9 m X 3 m / 12'10" X 9'10"
Another good szied double bedroom. Built in wardrobe. Velux rooflight to front.
-
Bedroom 4
3.9 m X 2.9 m / 12'10" X 9'6"
The smallest bedrom is also a well proportioned double bedroom. Built in wardrobe. Further storage cupboard. Front.
-
Room/Storage
1.9 m X 1.8 m / 6'3" X 5'11"
This is a handy storage room. Houses gas boiler. May offer space for the creation of a WC.
-
Garden
This property offers a well proportioned and fully enclosed area of garden ground to the front and rear. There is a patio area, astro turf area and a raised decked area. Gate to front of property.
Marketed by
-
Ross & Connel - Property Department
-
01383 281725
-
18 Viewfield Terrace, DUNFERMLINE, KY12 7JH
-
Property reference: E475930
-
School Catchments For Property*
Kinross & West Fife at a glance*
-
Average selling price
£224,575
-
Median time to sell
22 days
-
Average % of Home Report achieved
101.4%
-
Most popular property type
3 bedroom house
