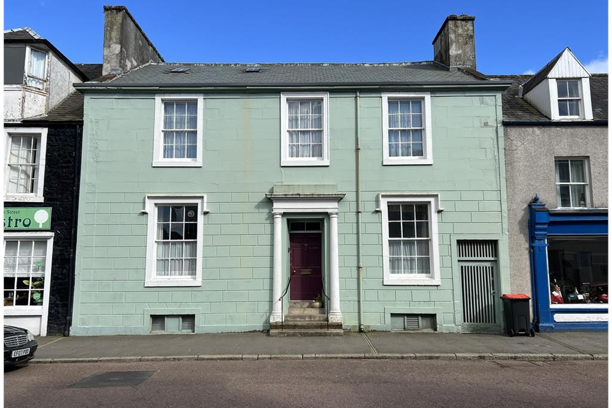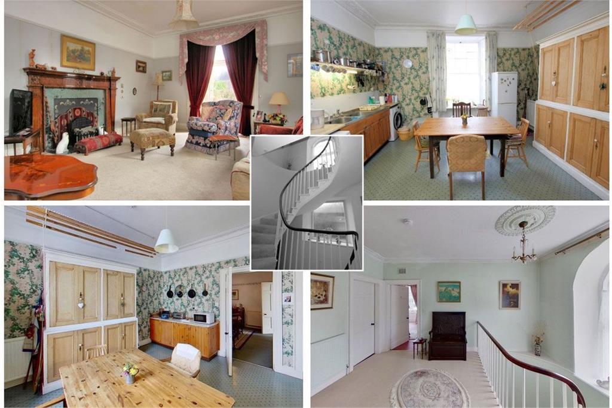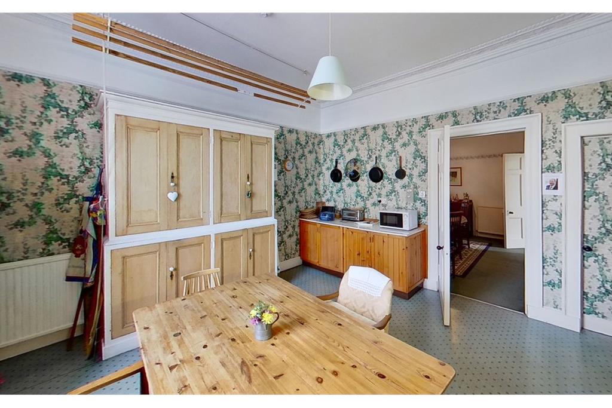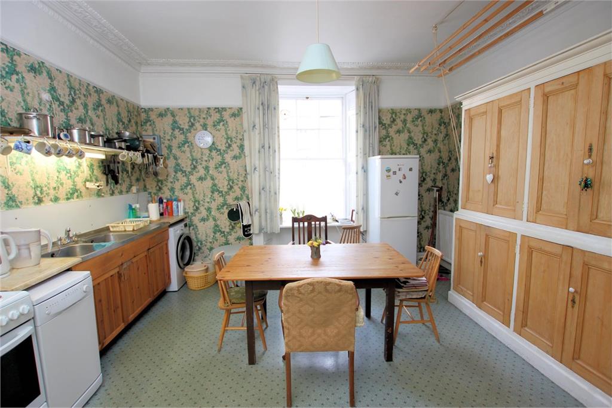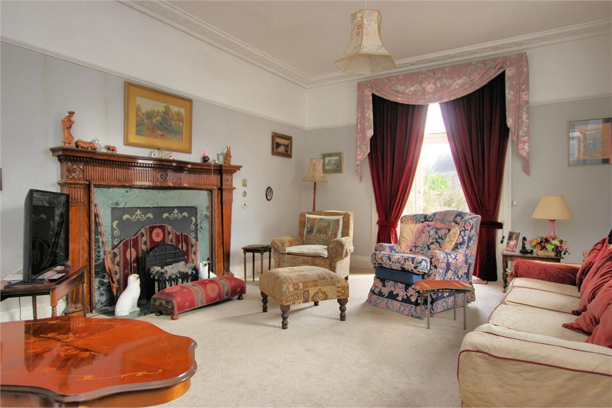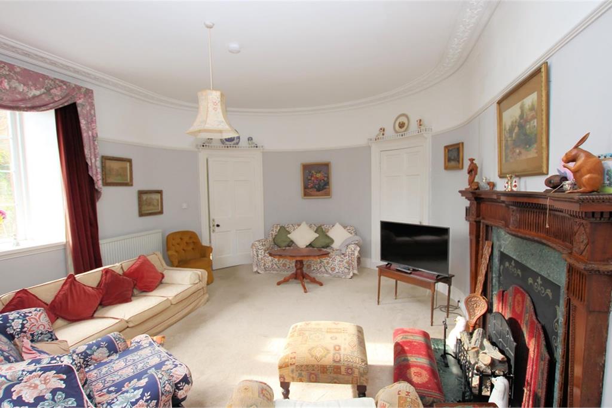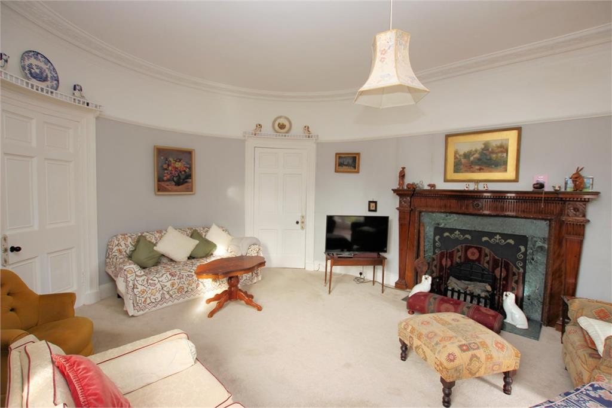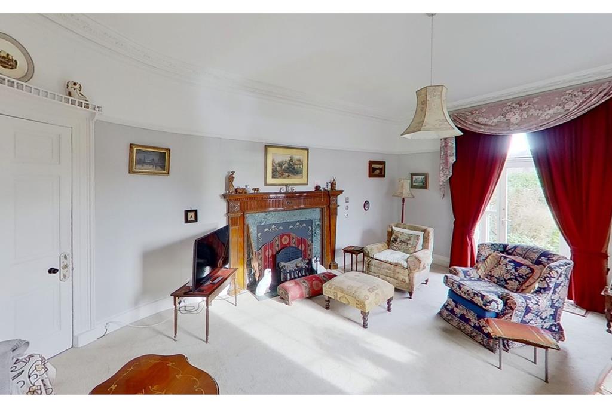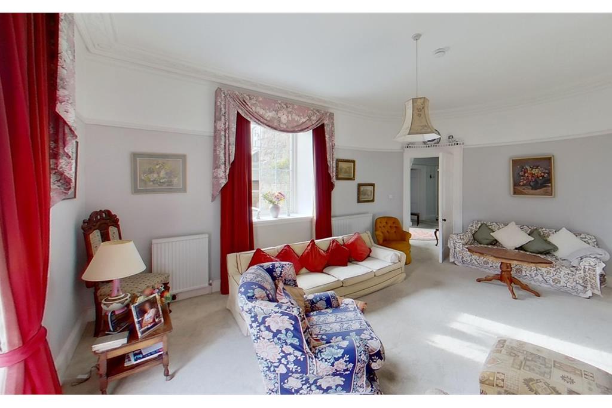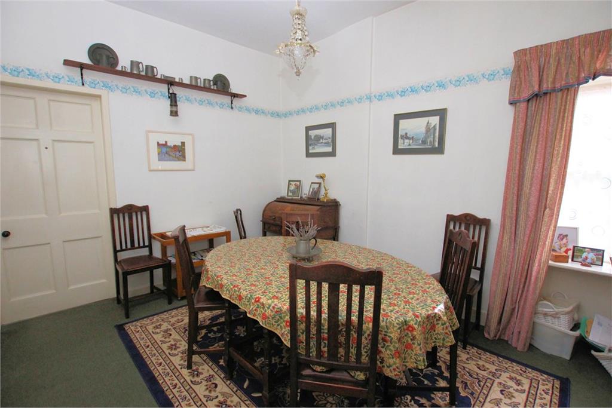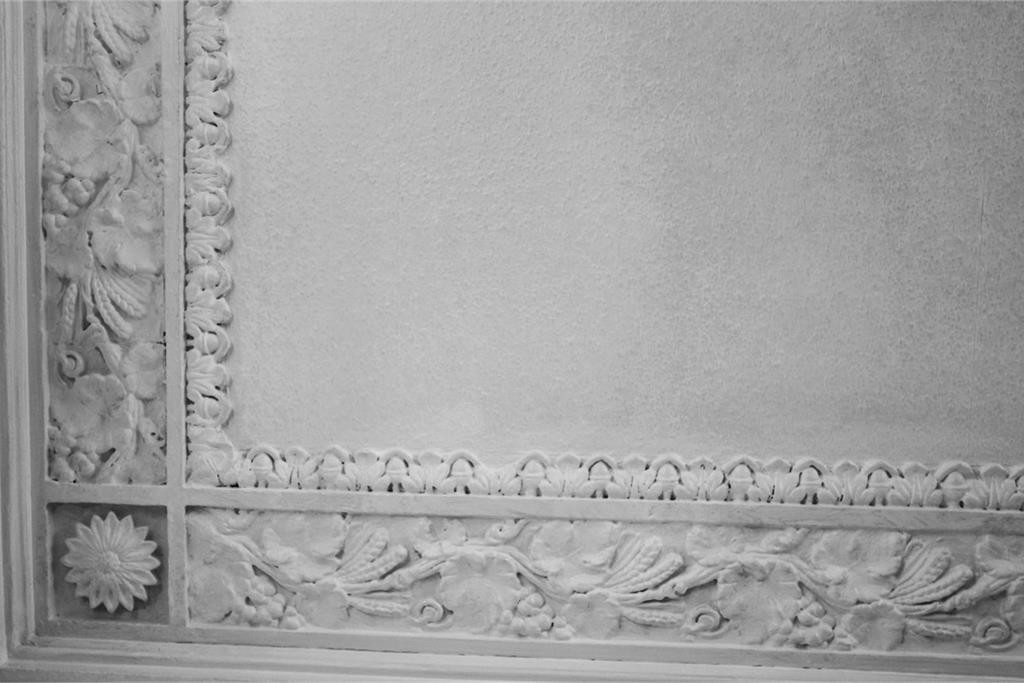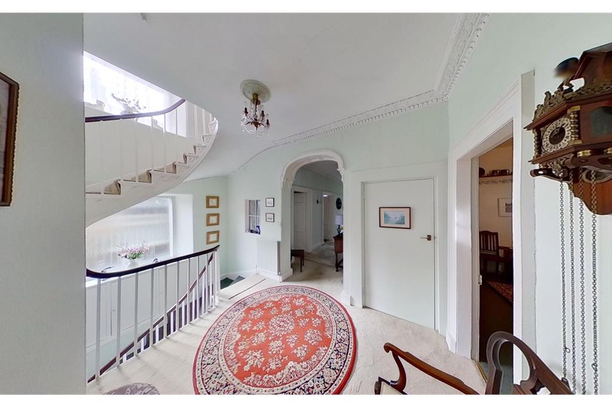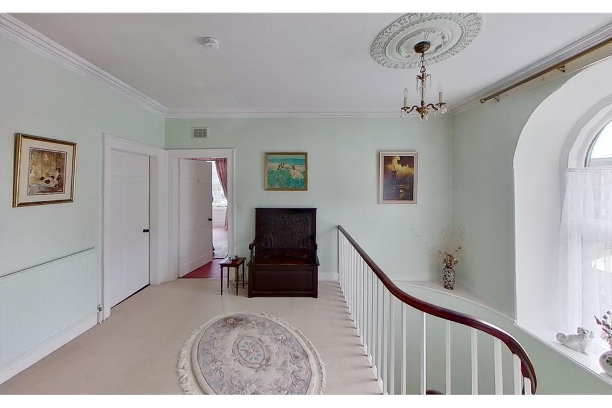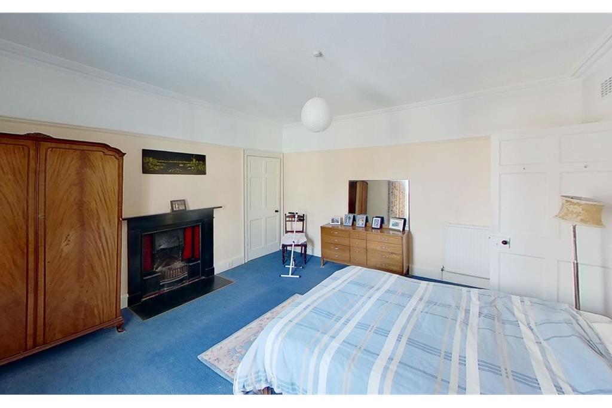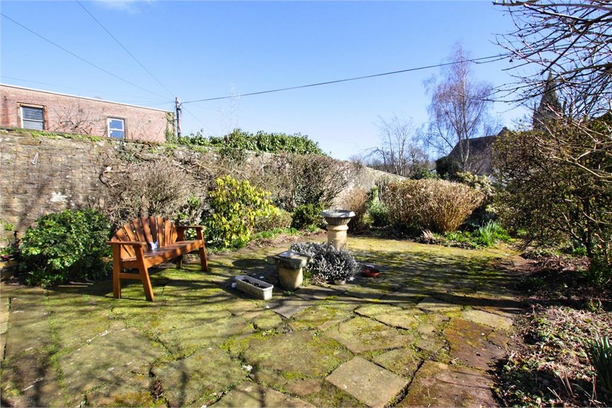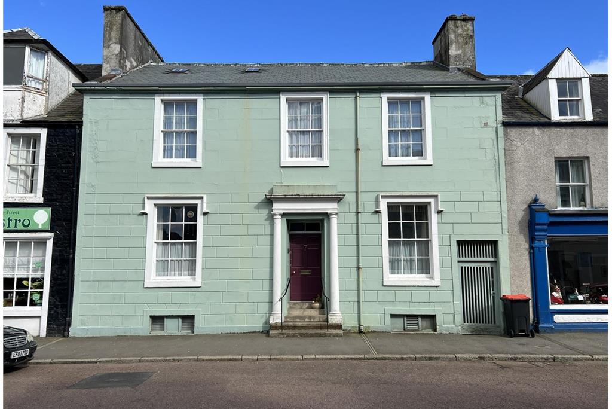7 bed townhouse for sale in Kirkcudbright
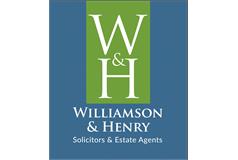
- Listed Building
- Historic Location
- Original Features
- Large Rear Garden
- Basement & Attic Levels
Substantial Georgian Townhouse which retains many of its original features located in Kirkcudbright's historic Castle Street. 7 Castle Street is a substantial terraced Georgian townhouse offering well-proportioned, light and spacious rooms throughout. This unique and charming home has an abundance of character: with features such as the curved walls of the sitting room and the hidden staircase leading up to the attic bedrooms; and with many original features retained throughout - such as deep skirting boards, paneled wooden doors and ornate ceiling cornicing. All curtains in the property are included in the sale. This delightful period property is sure to suit a number of different purchasers. Kirkcudbright is an attractive harbour town situated on the banks of the River Dee. The town itself is of historic and architectural interest with its ancient High Street, Tolbooth Arts Centre, Stewartry Museum and numerous galleries. Long frequented by artists, Kirkcudbright was home to the renowned artist, EA Hornel, one of the "Glasgow Boys". This tradition is maintained today by a flourishing colony of painters and craft workers which has led to Kirkcudbright being named the "Artists' Town". Kirkcudbright enjoys a wide variety of mainly family owned shops, pubs, hotels and restaurants, whilst offering a wide range of facilities, including its own golf course, marina, swimming pool and an active summer festivities programme, including its own Jazz Festival and Tattoo. Basement Floor Accessed directly by the main staircase from the ground floor is a surprisingly spacious basement area running the entire length of the property. The basement level is currently made up of a number of separate rooms which have been largely used for storage, but could be incorporated into the main house accommodation if desired; subject to appropriate planning consent. This basement level has good head height, lighting, power and concrete floors. 1 2.75m x 2.64m 2 1.67m x 1.66m 3 2.83m x 2.46m 4 2.05m x 2.03m 5 4.64m x 4.22m 6 3.36m x 1.70m 7 4.44m x 2.07m (widening to 3.32m) "L" shaped room. Fuse box and RCD unit. 8 2.13m x 1.99m 9 2.69m x 1.79m Outside This terraced townhouse benefits from a large well sheltered garden to the rear. The rear garden can be accessed directly from both the sitting room and from the stairs leading to the basement. Immediately to the rear of building is a good sized paved patio area bordered by mature shrubs providing an ideal outdoor space for alfresco dining or entertaining. To one side is a path which leads down to a formal lawned area and wooden summer house. This path continues to the rear garden where there are remains of a substantial stone outbuilding which may be suitable for future development.
-
Entrance Vestibule
1.79 m X 1.56 m / 5'10" X 5'1"
Ornate ceiling cornicing. Carpet. 15 pane wooden glazed door with glazed side panels leading in to:-
-
Front Hall
5.35 m X 1.8 m / 17'7" X 5'11"
This spacious hallway has doorways leading off to all ground floor reception rooms, ornate ceiling roses and cornicing. Smoke alarm. Wall lights. Radiator. Carpet. Archway leading through to:-
-
Rear Hall
4.67 m X 2.71 m / 15'4" X 8'11"
Ornate cornicing. Sweeping stair cases leading both to the first floor and basement. Carpet.
-
Dining Kitchen
4.66 m X 4.51 m / 15'3" X 14'10"
Spacious and light front facing family Kitchen. Fitted kitchen units, Formica work surface, inset double stainless steel sink with mixer tap and splash backs. Sash and case single glazed window to front with shelf beneath. Radiator with thermostatic valve. Large freestanding pantry cupboard. Freestanding Electric cooker with cooker hood above. Ornate ceiling cornicing. Further Built-in pine fitted unit with Formica work surface on one wall. Walk in pantry cupboard. Vinyl Flooring. Clothes pulley. Door opening into Dining Room
-
Dining Room
4.24 m X 3.22 m / 13'11" X 10'7"
This well positioned dining room can be accessed directly from both the kitchen and reception hallway. Radiator. Sash and case obscure glazed window with wide window ledge to side. Carpet. Curtains
-
Library / Snug
5.05 m X 2.42 m / 16'7" X 7'11"
Large Sash and case window with secondary glazing. Ceiling cornicing. Built-in shelving. Radiator. Carpet
-
Cloakroom
2.12 m X 0.88 m / 6'11" X 2'11"
Accessed from the hallway, this handy cloakroom area provides useful space for storing coats and shoes. Corner sink with vanity unit beneath. Internal single glazed window. Radiator. Carpet. Doorway leading in to:-
-
WC
1.26 m X 0.88 m / 4'2" X 2'11"
W.C. Manrose extractor fan. Tiled and pine clad walls. Obscure glazed window to rear. Tiled floor
-
Sitting Room
6.86 m X 1.78 m / 22'6" X 5'10"
This wonderfully unique sitting room is well positioned in the heart of the home with a Curved feature wall at one end, and is accessed through a curved wooden door. Built in cupboard with curved shelving and door. Two radiators. Feature fireplace with marble hearth and surround. Ornate solid wooden mantel. Ornate ceiling cornicing. A well-lit room with double glazed window to the side and glazed door with glazed panels to the sides and above which leads out to the rear garden. Carpet.
-
Staircase and Landing
Situated at the rear of the property, the sweeping staircase gives access from the ground floor to all levels. Recessed alcove with shelving. Architectural arched window providing ample natural light and featuring display shelves to either side. Between the ground floor and basement area there is also a door providing access to the rear garden leading off from the staircase
-
First Floor Landing
8.25 m X 1.78 m / 27'1" X 5'10"
Light, bright and spacious first floor landing with ornate ceiling roses and cornicing. Smoke alarm. Doorways leading off to all first floor rooms. Hidden staircase leading to attic level. Radiator. Recessed walk in alcove for additional storage (1.79m x 1.16m).
-
Bedroom 1
4.55 m X 4.24 m / 14'11" X 13'11"
Sash and case window with secondary glazing overlooking garden. Picture rail. Ceiling cornicing. Radiator. Carpet
-
Bathroom
3.11 m X 2.17 m / 10'2" X 7'1"
Spacious bathroom can be accessed directly from bedroom 1 or from the first floor landing. Suite of white W.C. and wash hand basin. Tiled splash back. Ceiling cornicing. Mira event electric shower over bath and shower rail. Obscure glazed sash and case window to rear. Radiator. Carpet
-
First Floor WC
2.03 m X 1.38 m / 6'8" X 4'6"
W.C. and wash hand basin. UPVC double glazed window to side. Wood panelled wall. Radiator. Cork tiled floor.
-
Bedroom 2
4.5 m X 4.38 m / 14'9" X 14'4"
Spacious double bedroom with partially coombed ceiling. Sash and case window with Roman blind. Radiator. Carpet. Under eaves storage
-
Bedroom 3
5.21 m X 3.76 m / 17'1" X 12'4"
Spacious double bedroom with ornate ceiling cornicing. Sash and case window with secondary glazing to front. Built-in wardrobes with shelving and hanging rails. Built-in vanity unit with wash hand basin and storage beneath. Carpet. Curtains. Radiator.
-
Bedroom 4
4.59 m X 4.54 m / 15'1" X 14'11"
Large double bedroom with delightful outlook to MacLellan’s Castle. Sash and case window with secondary glazing. Ceiling cornicing. Recessed alcove with shelving. Open fireplace with marble hearth, tiled back plate and marble mantel. Radiator.
-
Shower Room
3.17 m X 1.88 m / 10'5" X 6'2"
Light, bright spacious room with sash and case window to front with deep sill and wooden shutters. White wash hand basin. Shower cubicle with Mira electric shower. Airing cupboard housing hot water tank with shelving above. Waterproof wall panelling on one wall. Radiator. Carpet
-
Attic Level
Accessed from the first floor landing through a doorway is a concealed carpeted staircase with wooden handrail leading to the attic level 8.32m x 1.49m Stripped wooden floorboards. Under eaves storage cupboards. Cupboard housing header tank. Built-in shelving. Smoke alarm. Skylight window. Wooden floorboards
-
Bedroom 5
2.69 m X 2.69 m / 8'10" X 8'10"
Fitted Carpet. Skylight window. Blocked off fireplace with wooden mantle.
-
Bedroom 6
4.75 m X 2.67 m / 15'7" X 8'9"
Under eaves storage cupboard. Skylight window. Fitted Carpet.
-
Bedroom 7
5.24 m X 3.41 m / 17'2" X 11'2"
Partially coombed ceiling. uPVC double glazed window to rear? Blocked off fireplace with wooden mantle. Fitted Carpet
Marketed by
-
Williamson & Henry
-
01557 800121
-
3 St. Cuthbert Street, Kirkcudbright, DG6 4DJ
-
Property reference: E459519
-
