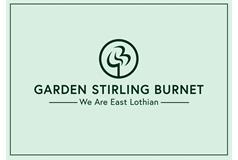3 bed semi-detached house for sale in Whitekirk


- Semi-detached bungalow in Whitekirk
- Easily manageable, single-storey accommodation
- Entrance vestibule and hall with storage
- South-facing living room with fireplace
- Spacious dining kitchen and rear porch with utility area and external access
- Three double bedrooms, all with built-in/fitted storage
- Bright, modern shower room
- Low-maintenance front and rear gardens
- Private, gated driveway
- Oil-fired central heating and double glazing
Offering three bedrooms, a living room, a dining kitchen, and a shower room, this semi-detached bungalow is situated in the rural conservation village of Whitekirk and is accompanied by low-maintenance front and rear gardens and a private gated driveway. The home is presented with neutral interiors and is sure to appeal to a wide range of buyers. You are welcomed into the home by a practical entrance vestibule leading through to a hallway with built-in storage.Following the hall along to the end, you reach a living room, where a spacious footprint is provided for configurations of lounge furniture, all arranged around a homely fireplace. The room is illuminated by south-facing windows flooding the space with sunny natural light throughout the day. The kitchen is conveniently connected to the living room and offers space for a seated dining area. It is appointed with modern, cream-coloured wall and base cabinets, spacious worktops, and splashback tiling, with integrated appliances comprising a double oven and grill, an electric hob, an extractor fan, and a microwave. Two washing machines will be included in the sale and provision is made for a fridge/freezer, and the kitchen affords access to a rear porch with a utility room and a door out to the garden. The home has three well-proportioned double bedrooms, all accompanied by excellent built-in fitted storage, including two with large, mirrored wardrobes. The sleeping areas are all decorated in muted tones, carpeted for comfort, and two enjoy a sunny south-facing aspect. A bright shower room completes the accommodation on offer and comprises a large shower enclosure, a basin set into storage, a WC, and a towel radiator. The property is kept warm by an oil-fired central heating system and benefits from triple-glazed windows throughout. The front and back doors are composite. Externally, the home is flanked by low-maintenance gardens to the front and rear, gravelled and paved for easy upkeep, with the latter including a garden store and a shed. Off-street parking is provided by a private gated driveway. Extras: All fitted floor coverings, window coverings, light fittings, and integrated kitchen appliances will be included in the sale. **Orlit Construction*
Marketed by
-
GSB - PROPERTIES, HADDINGTON
-
01620 532825
-
Property Department, 22 Hardgate, Haddington, EH41 3JR
-
Property reference: E481820
-
School Catchments For Property*
East Lothian at a glance*
-
Average selling price
£282,514
-
Median time to sell
21 days
-
Average % of Home Report achieved
102.9%
-
Most popular property type
3 bedroom house


















