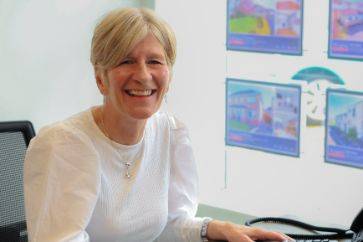2 bed end terraced house for sale in Rosyth


- Lounge
- Breakfasting kitchen
- Two double bedrooms
- Four piece stylish bathroom suite
- Access to attic
- Double driveway to front
- Ample on street parking
- Gas central heating and double glazing
- Essential viewings
Property highlight: Absolutely stunning two bedroom semi detached villa
Absolutely stunning semi detached villa with excellent outdoor space and feature summerhouse which is used as an outdoor office and entertainment room. The gardens are easy to maintain with section of lawn and large chipped area for garden furniture. It is adjacent to the park with open outlook. An ideal entertaining home which is fully enclosed providing a child and pet safe environment. The property is beautifully presented with modern fixtures and fittings throughout. The current owners have upgraded the property over the last few years and altered the layout to provide a contemporary home. The accommodation briefly comprises entrance hall, lounge with feature fire, breakfasting kitchen with w.c facilities and door to garden. On the upper level there are two double bedrooms and four piece stylish bathroom suite. Access to attic. Double driveway to front and ample on street parking. There is gas central heating and double glazing throughout.
-
Living Room
4.6 m X 3.3 m / 15'1" X 10'10"
-
Kitchen
4.6 m X 2.59 m / 15'1" X 8'6"
-
WC
1.7 m X 0.89 m / 5'7" X 2'11"
-
Bedroom 1
3.99 m X 3.3 m / 13'1" X 10'10"
-
Bedroom 2
3.81 m X 2.59 m / 12'6" X 8'6"
-
Bathroom
4.29 m X 3.1 m / 14'1" X 10'2"
Contact agent

-
Mairi Dawson
-
-
School Catchments For Property*
Rosyth, Kinross & West Fife at a glance*
-
Average selling price
£161,274
-
Median time to sell
13 days
-
Average % of Home Report achieved
103.8%
-
Most popular property type
3 bedroom house












































