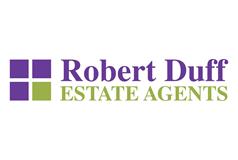3 bed detached house for sale in Fairlie

- Stunning detached traditional bungalow within the beautiful village of Fairlie
- Extremely bright and spacious home
- Fabulous brand new Howdens kitchen with breakfast bar and fitted appliances
- Partial sea and hill views
- Large south facing back garden
- Parking for several cars
- Garage
- Walk in condition
- Excellent storage including an attic
Welcome to this charming property located on Southannan Road in the picturesque village of Fairlie. This delightful and spacious bungalow boasts a warm and inviting atmosphere with its older style, yet fully modernised interior. The property offers three comfortable bedrooms, ideal for a growing family or those in need of extra space. The bathroom provides convenience and functionality for everyday living. Whilst at the rear of the property there is a dining kitchen and a large but cosy reception room, perfect for relaxing with family or entertaining guests. There is a floored attic offering more space & potential. One of the highlights of this property is its south-facing large mature garden, a tranquil oasis where you can enjoy the outdoors and soak up the sun. Imagine sipping your morning coffee or hosting a barbecue in this lovely outdoor space. This stunning property has been modernised and upgraded as follows: New Howdens kitchen: cabinets, integrated appliances, worktops & island Fully rewired including the garage New bathroom and fittings New radiators fitted All walls have been reskimmed and painted New internal wooden doors and surrounding woodwork New double glazed windows fitted to bedrooms, kitchen and bathroom Situated just moments away from the beach and the hills, this home offers the perfect blend of coastal living and village charm. Whether you enjoy leisurely strolls along the shore or water activities, this location has it all. With parking available for several vehicles, you'll have peace of mind knowing you have a designated space for your car. Additionally, the train station is only 10 minute walk, there is good access to the local school and nursery makes this property an ideal choice for families with young children. Don't miss out on the opportunity to make this beautiful house your home. Contact us today to arrange a viewing and experience the best of village living in Fairlie.
-
Entrance Vestibule
1.14 m X 0.61 m / 3'9" X 2'0"
Entrance porch, red tiled floor
-
Hall / Landing
4.11 m X 1.14 m / 13'6" X 3'9"
Hallway leading to all apartments. Laminate flooring throughout hall and kitchen diner. 13'6 x 3'9 7'9 x 3'0
-
Lounge
4.93 m X 6.73 m / 16'2" X 22'1"
Extremely spacious lounge at the rear of the property. Large windows and door access to patio area and garden. Traditional gas fire with fire surround.
-
Kitchen Dining Room
4.88 m X 5.33 m / 16'0" X 17'6"
Fantastic sized open plan modern kitchen diner. Brand new kitchen with gloss modern fitted wall and floor units. integrated electric oven, built in microwave, electric hob, dishwasher and washing machine. Breakfast bar with extra storage and space for seating. Door to rear porch and access to lounge through a large glazed door. Sky light ensuring a bright sunny room. 16'0 x 17''6 (widest)
-
Bedroom 1
4.78 m X 3.81 m / 15'8" X 12'6"
Double bedroom or small sitting room to the front of the property. Decorative circular window and bay windows. 15'8 x (inc bay) x 12'6
-
Bedroom 2
4.8 m X 3.84 m / 15'9" X 12'7"
Second Double bedroom with decorative circular window and bay window to front. 15'9 (inc bay) x 12'7
-
Bedroom 3
2.64 m X 3.58 m / 8'8" X 11'9"
Single back bedroom with window overlooking rear garden
-
Shower Room
1.3 m X 3.12 m / 4'3" X 10'3"
Fully modernized shower room with large walk in mains shower, w/c and wash hand basin and vanity unit. Floor to ceiling wet wall and glazed window.
-
Outside
To the front there is a spacious garden with areas of lawn and mature shrubs and bushes. The chipped driveway has space for up to 3 cars. There is a large garage for storage and gate access to the enclosed rear garden. The south facing rear garden is private and enclosed with a patio area, lawn, shed and greenhouse. There is also a coal shed attached to the property.
-
Rear Porch
1.09 m X 2.03 m / 3'7" X 6'8"
Rear porch leading to back garden through glazed door.
Marketed by
-
Robert F Duff & Co - Largs
-
01475 673663
-
PO Box 2, 30 Main Street, Largs, KA30 8AB
-
Property reference: E485536
-




























