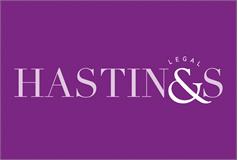2 bed end terraced house for sale in Kelso


Charming and spacious family home with lovely outlooks over Kelso, generous enclosed garden and allocated parking.
-
6 Barony Knoll
A surprisingly spacious family home, forming part of a unique conversion of the old cottage hospital; enjoying an elevated position with fantastic outlooks over Kelso and beyond. The property perfectly blends character and contemporary comfort, it hosts an expansive living area filled with natural light, making it the ideal space for relaxation with the neighbouring kitchen fitted with a good range of wall and base units and has space for a small table or breakfast bar. Upstairs, you’ll find two spacious double bedrooms designed for comfort and practicality. The smaller bedroom includes convenient built-in storage, making the most of the available space, while the master offers ample room for freestanding furniture, allowing for a personalised spacious retreat. Also on this level is the family bathroom, featuring a neutral décor and convenient shower-over-bath setup. To the rear, a large enclosed garden provides private outdoor space, perfect for family activities and entertaining. To the front, the property benefits from allocated parking ensuring convenience and access.
-
Location
Kelso, which lies at the meeting point of the Tweed and Teviot rivers, is one of the most attractive and unspoiled towns in the Borders. Notable features are the 12th Century Abbey, the Flemish style cobbled square, Floors Castle and the old bridge across the Tweed. The town has good educational and sporting facilities and many quality shops. The area has much to offer those interested in country pursuits with fishing on the Tweed and is an increasingly sought after location within the Borders.
-
Highlights
• Perfect first time purchase • Turnkey accommodation • Lovely views over the town • Generous gardens to rear
-
Accommodation Summary
Entrance Hallway, Kitchen, Sitting Room, Landing, Two Double Bedrooms, Family Bathroom.
-
External
Generous enclosed garden to rear, driveway with allocated parking, common garden ground to the front of the property.
-
Services
Mains gas, electric, water & drainage. Gas central heating. Double glazing.
-
Additional Information
The sale shall include all carpets and floor coverings, light fittings, kitchen fittings and bathroom fittings. Internal floor area approx. 76m2
-
Council Tax
Band B
-
Energy Efficiency
Rating D
-
Directions
What3words gives a location reference which is accurate to within three metres squared. The location reference for this property is /// classics.forge.song
-
Viewing & Home Report
A virtual tour is available on Hastings Legal web and YouTube channel - please view this before booking a viewing in person. The Home Report can be downloaded from our website www.hastingslegal.co.uk or requested by email enq@hastingslegal.co.uk Alternatively or to register your interest or request further information, call 01573 225999 - lines open 7 days a week including evenings, weekends and public holidays.
-
Price & Marketing Policy
Offers over £159,000 are invited and should be submitted to the Selling Agents, Hastings Property Shop, 28 The Square, Kelso, TD5 7HH, 01573 225999, Fax 01573 229888 Email - Enq@hastingslegal.co.uk. The seller reserves the right to sell at any time and interested parties will be expected to provide the Selling Agents with advice on the source of funds with suitable confirmation of their ability to finance the purchase.
Contact agent

-
Jan Baird
-
-
Kelso, Borders at a glance*
-
Average selling price
£215,641
-
Median time to sell
41 days
-
Average % of Home Report achieved
100.5%
-
Most popular property type
2 bedroom house























