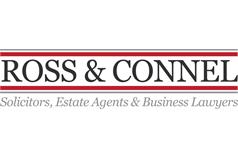4 bed detached house for sale in Dunfermline

- Entrance Hall
- Beautiful lounge/dining room
- Stunning kitchen
- Family room (french doors to garden)
- Utility room
- Basement storage room
- 3 Double Bedrooms
- Dressing room/Bedroom 4
- Bathroom with separate shower compartment
- Double glazing
- Gas central heating
- Most attractive gardens to front and rear
- Double garage to rear
- Driveway
- Pristine decor
- Well maintained
- Viewing is highly recommended
Property highlight: Beautiful family home with double garage/ample parking and within walking distance to City Centre.
Beautifully presented and extended detached villa with double garage and ample parking offering superb family accommodation in the much sought after of Garvock. Entrance vestibule, Hall, Downstairs WC, Beautiful lounge/dining room (Feature fireplace), Stylish breakfasting kitchen, Family room (French doors to garden), Utility room, Basement storage accommodation, 3 Double Bedrooms, Dressing room/Bedroom 4, Bathroom (Separate shower). Gas central heating. Double glazing. Most attractive gardens to front and rear (decking). Double garage and parking to the rear. Superb family home in move in condition. Fully modernised to an excellent standard. Credit to owners. Rarely available. Well maintained. Pristine decor. Internal viewing is a must! EPC - C. Council tax - E. Freehold.
-
Entrance Vestibule
With door to Hall.
-
Hall
With doors leading to the WC, Lounge/Dining room and Kitchen. Uunderstairs storage cupboard.
-
Downstairs WC
2.3 m X 0.9 m / 7'7" X 2'11"
Recently refitted with a modern white suite.
-
Lounge/Dining room
7.9 m X 3.4 m / 25'11" X 11'2"
This is a stunning lounge/dining room which features a beautiful fireplace. Two large windows to front.
-
Breakfasting Kitchen
5.2 m X 3.2 m / 17'1" X 10'6"
Fitted with contemporary wall and floor units and complementary worktops. Steps lead down to the family room and utility room. Door to Lounge/Dining area. Storage cupboard. Rear.
-
Family Room
3.5 m X 2.3 m / 11'6" X 7'7"
This is a superb addition to this family home and can be used for a variety of purposes. Steps lead down to the utility room. French doors and single door to garden. Rear.
-
Utility Room
3.9 m X 4.3 m / 12'10" X 14'1"
Fitted with modern base storage units and worktops. Plumbed for washing machine. Door to Basement storage area.
-
Basement Storage area
4.3 m X 2.8 m / 14'1" X 9'2"
This is a very handy storage area. With light. Houses gas boiler.
-
Landing
With doors to 4 bedrooms and Bathroom.
-
Bedroom 1
3.7 m X 3.4 m / 12'2" X 11'2"
This is a beautifully presented and well proportioned double bedroom. Front.
-
Bedroom 2
3.4 m X 2.5 m / 11'2" X 8'2"
The second double bedroom is also of good proportions. Front.
-
Bedroom 3
3.4 m X 2 m / 11'2" X 6'7"
Front.
-
Dressing room/Bedroom 4
3.1 m X 2.1 m / 10'2" X 6'11"
This lovely, bright bedroom is currently configured as a dressing room with fitted wardrobes but could easily be restored to a bedroom. The room features a Juliette Balcony. Front.
-
Bathroom
2.2 m X 2.1 m / 7'3" X 6'11"
Fitted with a white suite incorporating a corner bath and separate shower compartment. Extensive tiling. Rear.
-
Gardens
This property has lovely, well maintained areas of garden ground to the front and rear. The front garden comprises chipped areas and well stocked low maintenance borders. The larger rear garden boasts a raised decked area with balustrade glass panelled. Decked path leading to a further decked sitting area. Well maintained lawn. Access to garage and parking area.
Marketed by
-
Ross & Connel - Property Department
-
01383 281725
-
18 Viewfield Terrace, DUNFERMLINE, KY12 7JH
-
Property reference: E485136
-
School Catchments For Property*
Dunfermline, Kinross & West Fife at a glance*
-
Average selling price
£221,185
-
Median time to sell
13 days
-
Average % of Home Report achieved
103.5%
-
Most popular property type
2 bedroom house
































