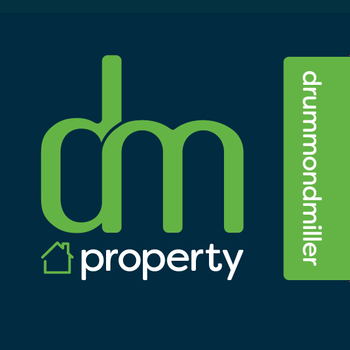4 bed detached bungalow for sale in Tranent


- Modern detached bungalow
- Hall, livingroom
- Fitted kitchen/breakfastroom, utilityroom
- Four bedrooms
- Family bathroom and shower room
- Private gardens to front and rear. Integral single garage
- Gas central heating, triple & double glazing
- band C, Council tax band F
Property highlight: Bright spacious 4 bed detached bungalow in small exclusive cul de sac development
This is a bright, spacious detached bungalow (124m sq) located on a small exclusive development. Now requiring some modernisation, it benefits from gas central heating, triple & double glazing. The accommodation comprises an entrance vestibule with twin fitted storage cupboards, hall, Rear facing livingroom with French doors to the garden, modern fitted kitchen/breakfastroom with appliances, utility room, modern part panelled shower room, four bedrooms, one with built in wardrobes and finally, the family bathroom which is fully panelled with a modern four piece white suite. Gardens and Parking There is a garden located to the front which has been slate chipped for ease of maintenance and large tarmac driveway leads to the integrated single garage with up and over front door, door to the vestibule, power and light. There is a larger rear garden which has lawn, paved patio, established flower beds and borders and a rotary dryer. Location The expanding small town of Tranent is situated on the A199 only two miles from the coast and minutes away from the A1. It is surrounded by open countryside and allows ready access to East Lothian's many attractions and fine golf courses. The town itself has a well-established High Street with a choice of banks and ample shops and amenities. Further shopping facilities are available in nearby Musselburgh and at Fort Kinnaird retail and leisure complex in Newcraighall which provides a wealth of major stores including Mark's and Spencer's. Excellent bus services operate to and from Tranent and fast main roads lead quickly to Edinburgh's City Centre, approximately 10 miles away. Rail connections are available at Prestonpans, Wallyford and Musselburgh. Within the town there are a range of schools for all ages and several leisure facilities including a swimming pool.
-
Livingroom
5.42 m X 4.56 m / 17'9" X 15'0"
Rear facing livingroom with French door the rear garden
-
Kitchen/breakfastroom
3.75 m X 2.86 m / 12'4" X 9'5"
side facing fitted kitchen with gas cooker and cooker hood, door to utility room
-
Utilityroom
3.57 m X 2.06 m / 11'9" X 6'9"
Side facing utility room with automatic washing machine, fridge freezer, storage cupbaord, wall mounted boiler, door to shower room and door to garden
-
Shower room
3.57 m X 1.09 m / 11'9" X 3'7"
Side facing modern shower room with two piece white suite and walk in shower cabinet with electric shower
-
Bedroom 1
4.23 m X 2.82 m / 13'11" X 9'3"
Rear facing double bedroom with fitted wardrobes
-
Bedroom 2
3.97 m X 2.84 m / 13'0" X 9'4"
Front facing double bedroom
-
Bedroom 3/diningroom
3.9 m X 3.75 m / 12'10" X 12'4"
Rear facing double bedroom/diningroom with gas fire
-
Bedroom 4
2.86 m X 2.67 m / 9'5" X 8'9"
Front facing bedroom
-
Bathroom
2.85 m X 2.19 m / 9'4" X 7'2"
Front facing modern panelled bathroom with 4 piece white suite.
-
Garage
6.12 m X 3.32 m / 20'1" X 10'11"
Integrated single garage with up and over front door, door to vestibule, power and light
Marketed by
-
DM Property - MUSSELBURGH
-
0131 253 2239
-
151/155 High Street, Musselburgh, EH21 7DD
-
Property reference: E493889
-
School Catchments For Property*
Tranent, East Lothian at a glance*
-
Average selling price
£238,265
-
Median time to sell
59 days
-
Average % of Home Report achieved
79.9%
-
Most popular property type
2 bedroom house



























