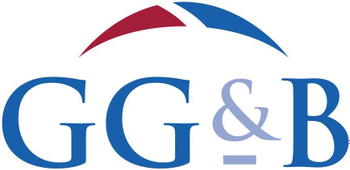3 bed terraced house for sale in Dalbeattie

- Quiet Residential Development
- Downstairs W.C.
- Residents' Parking
- Close to Dalbeattie Town Centre
- Easily maintained front and rear garden
*NEW PRICE* 49 Charters Court is located on the edge of a popular residential development, close to Dalbeattie town centre. Dalbeattie offers primary and secondary schooling, shops, local food stores and a health centre. Walkers and mountain bikers are also well catered for in the region with the town woods just minutes away and the 7Stanes cycle tracks on hand in the Dalbeattie Forest, less than a mile away. The "Granite Town" of Dalbeattie is the gateway to The Solway Coast, and is 4 miles from the sailing village of Kippford, and the sandy beaches of Rockcliffe & Sandyhills just a few more minutes away. Three bedroom, mid terraced house offering spacious and well-presented accommodation. The property benefits from gas central heating and double glazing throughout. Externally, there are enclosed, easily maintained garden grounds to the front and rear, with the rear garden having direct access to Glenshalloch Road. Communal residents' parking is available nearby, as is on street parking on Glenshalloch Road, immediately to the rear of the property. 49 Charters Court would be ideal for a first time buyer, a family or as a buy-to-let proposition. Viewing is highly recommended to appreciate the quality of the accommodation on offer. Accommodation double glazed obscure glass door into hall. Hall Window to front with venetian blind. Central heating radiator. Small cupboard housing electric meter and fuse box. Further cupboard with shelving. Smoke alarm. Stairs to the first floor and doors into lounge/dining room, kitchen and W.C. Lounge/Dining Room 6.58m x 4.01m (excluding doorway) Large window to front with vertical blind and window to rear, also with vertical blind. 2 central heating radiators. Fireplace with electric fire, wooden mantelpiece and brick surround. Television point and telephone point. Smoke alarm. Thermostat. Cupboard housing gas meter with shelving and coat hooks. Shelf. Kitchen 3.46m x 2.67m (at widest) Window to rear with venetian blind. A range of wooden fitted floor and wall units with grey speckled stone effect worktops and tiled splashback. Breakfast bar with 2 stools. Stainless steel sink and drainer. Space and plumbing for washing machine, space for cooker. Cupboard with power point and space for a further appliance. Central heating radiator. Heat alarm. double glazed obscure glass door to rear, giving access to rear garden. W.C. 1.73m x 0.82m Obscure glass window to front with venetian blind. White suite of W.C. and wash hand basin. Respatex to half height. Towel ring. Grab rail. Wooden sliding door into. Landing Cupboard housing Ideal combi boiler with coat hooks. Smoke alarm and carbon monoxide alarm. Hatch to attic. Doors to all bedrooms and to shower room. Bedroom 1 4.09m x 2.71m Window to rear with roller blind. Central heating radiator. 2 built in wardrobes with hanging rails and shelving. Television point. Bedroom 2 3.8m x 2.98m Window to front with roller blind. Central heating radiator. Bedroom 3 2.82m x 2.82m Window to front with roller blind. Central heating radiator. Large cupboard. Shelving. Shower Room 2.06m x 1.68m Obscure glass window to rear. White suite of W.C, wash hand basin and Mira Advance shower with shower enclosure. Respatex to full height at shower and tiling to ¾ height at rest of suite. Central heating radiator. Extractor fan. Grab rail. The front garden is laid to lawn and gravel. A wooden gate gives access to a paved pathway to the front door. Steps from the kitchen lead to the enclosed rear garden, which is laid to gravel for ease of maintenance. Small outbuilding. Rotating clothes dryer. Tap. Grab rail. A wooden gate at the rear gives access to Glenshalloch Road.
Marketed by
-
Gillespie Gifford & Brown - Castle Douglas
-
01556 780014
-
135 King Street, Castle Douglas, DG7 1NA
-
Property reference: E486545
-














