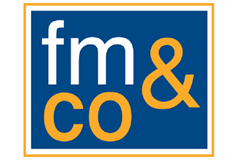3 bed semi-detached house for sale in Bearsden

G61 1JS Beautifully presented, this much improved and imaginatively extended END TERRACE VILLA is situated at the top of the cul-de-sac and boasts panoramic roof top aspects to the rear from an elevated position. Originally constructed by John Lawrence circa 1963, the property has been improved and extended and now offers excellent family accommodation within this sought after high amenity district. Double glazed and composite front door onto entrance hall, immediately impressive and generously proportioned lounge with marble fireplace and aspects to front, access to a fitted breakfasting kitchen with window and double glazed door onto rear garden. The preparation area comprises floor and wall mounted veneer fronted units with complimentary work tops, ceramic tiling full height around walls, tiled floor finish and deep pantry/storage cupboard extending below stairs. The generously proportioned main bedroom is situated at ground floor level and is within the extension and has a modern fully tiled en-suite shower room comprising three piece suite to include a contoured wash hand basin in vanity unit, also off the main bedroom is a deep recessed storage cupboard. First floor: two additional bedrooms, one with extensive built-in fitted wardrobes, modern fitted circa 2022, bathroom comprising three piece suite to include wash hand basin built into vanity unit, full height wet wall panelling. There is a floored and lined attic area providing excellent additional storage. A full height cellar store with access from the rear. The property further benefits from gas central heating and double glazing including front and rear doors, installed circa 2019. Extensive mono block paved area to front providing excellent off street parking. Carefully laid out garden to rear with raised deck. Situated just off Canniesburn Road, the property is nearby excellent amenities including Colquhoun Park and Westerton Primary Schools, Westerton Station only a few minutes away. • Extended End Terrace Villa • Cul-de-sac position • 3 double bedrooms • Refitted bathroom & en-suite • Floored/lined attic • Mono block paved drive • Beautifully presented
-
Cellar
3.7 m X 2.88 m / 12'2" X 9'5"
-
Lounge
4.77 m X 3.68 m / 15'8" X 12'1"
-
Kitchen
4.65 m X 1.74 m / 15'3" X 5'9"
-
Bedroom 1
4.36 m X 3.84 m / 14'4" X 12'7"
-
Bedroom 2
3.74 m X 3.61 m / 12'3" X 11'10"
-
Bedroom 3
2.76 m X 2.7 m / 9'1" X 8'10"
-
Bathroom
1.85 m X 1.71 m / 6'1" X 5'7"
-
Ensuite
2.17 m X 1.79 m / 7'1" X 5'10"
-
Attic
4.49 m X 3.36 m / 14'9" X 11'0"
Marketed by
-
Fielding McLean & Co - Knightswood
-
0141 959 1674
-
1986 Great Western Road, Knightswood, Glasgow, G13 2SW
-
Property reference: E478698
-















