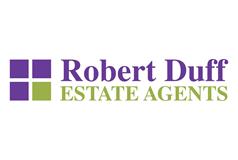4 bed semi-detached house for sale in Largs

- 4 Bedroom semi detached
- Super family home
- South side location
- Quiet cul de sac
- Garage
- Good sized garden
Welcome to this charming semi-detached 4-bedroom family home located in the delightful area of Stakehill, Largs. This property boasts 2 reception rooms, ideal for entertaining guests or simply relaxing with your loved ones, 4 spacious bedrooms, kitchen and shower room, there is ample space for the whole family to enjoy. The property also features a garage, perfect for storing your vehicle or converting into additional living space. This home offers super storage with plenty of cupboards and a loft space. One of the highlights of this property is the good-sized garden space, providing a lovely outdoor area for children to play, hosting summer barbecues, or simply enjoying a peaceful evening in the fresh air. Don't miss out on the chance to transform this property into a warm and welcoming haven for you and your family. Embrace the potential and make this house your own in the picturesque location of Stakehill, Largs.
-
Entrance Vestibule
2.13 m X 1.85 m / 7'0" X 6'1"
Entry through a glazed door into a bright entrance hall. Storage cupboard and stairs to upper floor.
-
Lounge
3.07 m X 4.11 m / 10'1" X 13'6"
Good sized lounge with windows to the front and archway into dining area.
-
Dining Room
3.48 m X 2.59 m / 11'5" X 8'6"
Dining area with windows overlooking rear garden.
-
Kitchen
2.31 m X 3.35 m / 7'7" X 11'0"
Ample storage with plenty of floor and wall units as well as a large walk in larder cupboard, free standing fridge freezer and free standing gas cooker. Door to rear garden.
-
Bedroom 1
2.57 m X 4.17 m / 8'5" X 13'8"
Double bedroom to the front of the property
-
Bedroom 2
2.31 m X 3.2 m / 7'7" X 10'6"
Single bedroom currently used as a dressing room. Large storage cupboard.
-
Bedroom 3
3.51 m X 3.05 m / 11'6" X 10'0"
Rear double bedroom with storage cupboard.
-
Bedroom 4
2.54 m X 5.26 m / 8'4" X 17'3"
Large double bedroom with dual aspect windows.
-
Shower Room
1.83 m X 1.88 m / 6'0" X 6'2"
Modern shower room with wet wall and modern fresh metro tiles. Shower cubicle with mains power shower, wash hand basin and vanity unit, w/c. Large glazed window.
-
Outside
To the front of the property there is a small driveway with space for 1 vehicle and a small well maintained garden. There is also an attached garage. To the rear of the property there is a large lawned garden and a raised patio area and access to the garage.
-
Larder cupboard
0.94 m X 1.32 m / 3'1" X 4'4"
Shelving for storage and tumble dryer.
Marketed by
-
Robert F Duff & Co - Largs
-
01475 673663
-
PO Box 2, 30 Main Street, Largs, KA30 8AB
-
Property reference: E483448
-
















