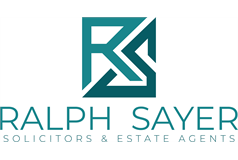3 bed semi-detached house for sale in Murieston


- Quiet cul-de-sac setting in highly regarded Murieston area
- Lovely semi-detached villa
- South facing living room
- Stylish kitchen/diner, with patio doors opening onto garden
- Downstairs WC
- Two double bedrooms; master bedroom with en-suite shower room
- Single bedroom
- Bright three-piece bathroom
- Private gardens; front & rear
- Attached garage with driveway, providing off-street parking
Property highlight: Modern 3 bedroom semi-detached house within a quiet cul-de-sac in the Murieston area of Livingston
This beautifully presented three bedroom semi-detached villa forms part of a tranquil cul-de-sac, within a modern development in the highly regarded Murieston area of Livingston. The area is surrounded by countryside, offering great walks and only a 10 minute walk to Livingston South train station. This family home is in move-in condition and with stylish décor. It has spacious accommodation, two bathrooms (plus a WC), private parking, a garage and a large family-friendly garden. Stepping into the home, you are greeted by a welcoming entrance hall, with practical WC. A glazed door leads into the living room. This reception area is bright and spacious, enjoying chic grey walls and plush carpet under foot. The minimalist style, allows new buyers to easily add their own stamp. Next door, the dining kitchen continues the attractive aesthetic, offering a generous footprint for a table and chairs. It also opens out into the rear garden for summer entertaining. The kitchen is appointed with sleek white cabinets, contrasted by gloss red splashbacks; while hosting a range of appliances (dishwasher, washing machine and fridge/freezer) and built-in oven, gas hob and chimney hood. On the first floor, a landing (with storage) leads to the three bedrooms. The master bedroom also has the added luxury of a modern en-suite shower room. A quality family bathroom, fitted with a three-piece suite, serves the remaining bedrooms. Outside, the home has a neat south-facing front lawn and a fully-enclosed rear garden. The latter benefits from a secluded leafy aspect, backing onto to a wooded area; there is a large lawn, a patio and rear access into the garage. A private driveway and an attached garage provide off-street parking. Extras: all fitted floor coverings, window blinds, light fittings, and kitchen appliances to be included in the sale.

Marketed by
-
Ralph Sayer
-
0131 253 2994
-
Birch House 10 Bankhead Crossway South Edinburgh EH11 4EP
-
Property reference: E479955
-
West Lothian at a glance*
-
Average selling price
£272,193
-
Median time to sell
36 days
-
Average % of Home Report achieved
100.1%
-
Most popular property type
4 bedroom house




















