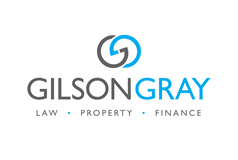3 bed townhouse for sale in New Town


- Beautifully presented townhouse in the city's New Town
- Located in a prime location in Edinburgh's most prestigious postcode
- Open-plan kitchen/living/dining room with contemporary kitchen design
- Versatile family room with multiple options for use, including as a fourth bedroom/office
- Three well-proportioned double bedrooms and three en-suite shower rooms
- Useful utility room
- Integral single garage with electric car charging point for private parking
- Eligible for access to Queen Street gardens
Property highlight: A traditional townhouse in the city's New Town with an integral garage for private parking
Price reduction £55,000 below HR valuation! Beautifully presented with stylish, modern interiors and a palette of neutral décor throughout, this three-bedroom with potential for a fourth (subject to completion of works), three-bathroom townhouse is situated in the city’s New Town conservation area, representing an ideal home for professionals, families, and rental investors alike. Located between George Street and Queen Street, the home enjoys a fabulous central location with outstanding amenities on the doorstep and within enviable easy reach, including world-class shopping, a wealth of cafés, coffee shops, restaurants, and bars, schools (the catchment schools are both within walking distance), including independent options, excellent transport links, and some of the city’s most loved green spaces. Entrance - The front door opens into an entrance vestibule area, flowing freely through to a welcoming hallway, filled with ample natural light through a charming cupola skylight. Here, the home’s immaculate interiors are introduced, with neutral décor accompanied by a comfortable fitted carpet. Reception Rooms - Representing a fabulous open space for everyday life and entertaining alike, the open-plan kitchen, living, and dining room occupies a spacious footprint and provides plenty of space for configurations of lounge and dining furniture, whilst a breakfast bar caters for morning coffee, busy weekday breakfasts, and socialising while cooking. The room is elegantly presented with neutral décor and warm wood flooring, and twin bay windows fill the space with natural light throughout the day. The kitchen comes well-appointed with stylish, gloss-grey wall and base cabinets, spacious worktops, and it is supplemented by a good-sized adjoining utility room, creating a discrete separate space for laundry appliances. The utility room also features a handy clothes pulley. The family room is situated to the rear of the ground floor and offers excellent flexibility and options for use. It features a characterful bay window and, although it is in need of further work, it provides an exciting blank canvas for the new owner to style to their own taste, with potential for a fourth bedroom. Bedrooms - The entirety of the lower-ground floor is dedicated to the principal suite and comprises a generous sleeping area, with an adjoining dressing area leading to an en-suite shower room. The en-suite is stylishly tiled in earthy tones and comprises a large shower enclosure with a rainfall showerhead, a basin set into storage with an illuminated, wall-mounted mirror, a WC, and a chrome towel radiator. One of the remaining bedrooms is on the ground floor, with the third found on the first floor. Both sleeping areas are also supplemented by en-suite shower room. All three bedrooms are tranquilly presented with pared-back neutral décor and the principal is carpeted for optimum comfort underfoot. Washrooms - Bedroom two’s en-suite features a walk-in shower enclosure, a WC-suite, a wall-mounted, married vanity cabinet, and a towel radiator, whilst bedrooms three’s, which is also separately accessible from the hall, comes replete with a shower cubicle, a basin, a WC, and mirrored vanity storage. Gardens & Parking - The home qualifies for access to West Queen Street gardens. The property also boasts an integral single garage with an electric car charging point for private off-street parking. Extras: Integrated kitchen appliances comprising an oven, induction hob, extractor fan, fridge, freezer, and dishwasher will be included in the sale, as well as a freestanding washing machine. Please note, no warranties or guarantees shall be provided for the appliances. This property is being sold as seen, including all furniture, fixtures and fittings as currently presented.
Marketed by
-
Gilson Gray LLP
-
0131 253 2993
-
29 Rutland Square, EDINBURGH, EH1 2BW
-
Property reference: E481465
-
School Catchments For Property*
New Town, Edinburgh City Centre at a glance*
-
Average selling price
£452,044
-
Median time to sell
49 days
-
Average % of Home Report achieved
101.5%
-
Most popular property type
2 bedroom flat

























