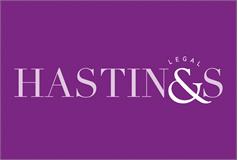3 bed semi-detached house for sale in Burnmouth


Located on the edge of a small and well established area, 46 Upper Burnmouth boasts, arguably, one of the best positions within the cul de sac with direct, uninterrupted sea views from the side and rear of the property. The semi-detached, three bedroom dwelling offers an excellent prospect for a family or first time buyer with lots of exciting opportunities to update and modernise the interior as well as space and scope for future extension if desired. The location is highly convenient, a super seaside village setting yet with easy travel connections to neighbouring towns and villages plus local train connections via the main East Coast rail-line.
-
Location
Burnmouth is the first settlement north of the Border on the rugged east coast with its steep cliffs, craggy cove and quaint little fishing harbour. The seaside resort of Eyemouth, three miles north, with its natural harbour and sandy beach provides a variety of shopping and educational facilities with the historic town of Berwick-upon-Tweed six miles south, providing a wider range of facilities. Edinburgh is within easy commuting distance with the A1 nearby and the main railway station at Berwick upon Tweed enabling easy access to Edinburgh or Newcastle in less than one hour.
-
Highlights
• Fabulous seaside location • Uninterrupted sea-scape • Three double bedrooms • Exciting opportunities for upgrading • Well connected village setting
-
Accommodation Summary
Entrance Hall, Cloakroom, Lounge with Dining Area, Kitchen, Three Double Bedrooms and Bathroom.
-
Accommodation
The coastal views can be enjoyed from every room in the house; a truly super setting that is hard to find. The lounge to the front is a sizable room with windows to two sides and a pleasant dining area towards the rear if desired. Next door, the kitchen links directly to the rear gardens and has a large window affording good light. Fitted with a range of units but offering scope for upgrading. Good storage is provided off the hallway as well as a useful ground floor WC. Upstairs, all three bedrooms are well proportioned double rooms, served by the family bathroom which offers potential for the purchaser to upgrade to their own specification
-
External
Garden grounds extend to the front and rear, neatly presented and with opportunities for further landscaping if desired. Views from the gardens take in the uninterrupted sea-scape. .
-
Services
Mains water, electricity and drainage. Double glazing.
-
Council Tax
Band B
-
Energy Efficiency
Rating F
-
Directions
What3words gives a location reference which is accurate to within three metres squared. The location reference for this property is ///bubbles.rotation.gong
-
Viewing & Home Report
A virtual tour is available on Hastings Legal web and YouTube channel - please view this before booking a viewing in person. The Home Report can be downloaded from our website www.hastingslegal.co.uk or requested by email enq@hastingslegal.co.uk Alternatively or to register your interest or request further information, call 01573 225999 - lines open 7 days a week including evenings, weekends and public holidays.
-
Price & Marketing Policy
Offers over £120,000 are invited and should be submitted to the Selling Agents, Hastings Property Shop, 28 The Square, Kelso, TD5 7HH, 01573 225999, Fax 01573 229888 Email - Enq@hastingslegal.co.uk. The seller reserves the right to sell at any time and interested parties will be expected to provide the Selling Agents with advice on the source of funds with suitable confirmation of their ability to finance the purchase.
Marketed by
-
Hastings Legal - Property Department
-
01573 922603
-
28 The Square, Kelso, TD5 7HH
-
Property reference: E485204
-
Borders at a glance*
-
Average selling price
£227,237
-
Median time to sell
25 days
-
Average % of Home Report achieved
100.6%
-
Most popular property type
3 bedroom house



















