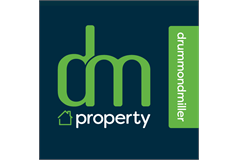2 bed lower flat for sale in Parkhead


- 1930's ground floor villa flat requiring improvements
- Living room and separate kitchen
- 2 double bedrooms and bathroom
- Gas central heating and double glazing
- Private garden/drive to front and rear
- Ideal starter flat or investment property
- Excellent bus services and ready access to A71
- D
Property highlight: South-facing. Drive and private gardens. Requires upgrading and some repairs. 2 double bedrooms
This sizeable 1930’s lower villa flat with its own gardens enjoys a sunny south-facing position within a block of four. It is an ideal home for first time buyers, purchasers in their later years and Buy-to-Let investors alike prepared to modernise. It offers a very practical internal layout (54sqm) all on ground floor with generous in-built storage space. There is a private side entrance which opens into a well-proportioned hallway. The living room enjoys a sunny aspect to the front and gives access into a separate kitchen. Both bedrooms are doubles and the tiled bathroom has white sanitary ware and a Mira wall-mounted shower. Gas central heating is complemented by replacement double glazing and cavity wall insulation. The property benefits from a driveway and private garden to front and rear. This mature estate is literally a few minutes’ walk away from local shops and primary schools. It is conveniently located beside Calder Road (A71) which quickly leads to fast main roads including the City Bypass. It is some three miles west of the City Centre and there are also intersecting cycle tracks and excellent bus and tram services. The recreational open spaces of Saughton Park and two golf courses are close by as are the retail parks at Hermiston Gait and South Gyle. The cooker, floor coverings and blind are included in the sale price. The property has been valued at £155,000 which already takes into account the requirement for further improvements/repairs. To view telephone Agent 0131 229 3399 (or 0759 58 20611 out with core office hours). The lies in Council Tax band C and has a D rated Energy Performance Certificate.
-
Living Room
4.85 m X 3.56 m / 15'11" X 11'8"
A front facing room with access to both kitchen and bedroom 2/dining room
-
Kitchen
2.01 m X 2.92 m / 6'7" X 9'7"
A bright kitchen with window to front
-
Bedroom 1
3.83 m X 2.92 m / 12'7" X 9'7"
A double bedroom
-
Bedroom 2
3.83 m X 2.51 m / 12'7" X 8'3"
A second double bedroom (or dining room)
-
Bathroom
1.37 m X 1.96 m / 4'6" X 6'5"
A bright, tiled bathroom with white sanitary ware and over bath shower
Marketed by
-
DM Property - Edinburgh
-
0131 253 2967
-
Glenorchy House, 20 Union Street, Edinburgh, EH1 3LR
-
Property reference: E482169
-
School Catchments For Property*
Edinburgh West at a glance*
-
Average selling price
£213,924
-
Median time to sell
20 days
-
Average % of Home Report achieved
101.3%
-
Most popular property type
2 bedroom flat





















