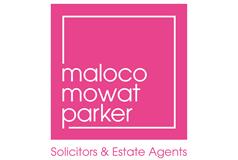4 bed detached house for sale in Dunfermline


- A spacious, four bedroom bungalow located within a sought after residential setting close to Dunfermline's City Centre
- Broomhead Park forms a small, individually designed location with a variety of amenities close to hand
- Various shops, bars and restaurants within Dunfermline, leisure facilities within walking distance and Primary and Secondary schooling a short distance away
- Train services via Dunfermline Town with a regular service to Edinburgh Waverly and Park and Ride facilities in nearby Halbeath
- Pittencrieff Park offers open green spaces, perfect for dog walkers
- Entrance hall with additional storage leading to a formal front facing living room
- Open plan dining room and kitchen comes with a variety of floor and wall mounted storage, worktop space and access to utility room. An additional sitting room is situated off the dining room
- Modern, tiled family bathroom with three piece suite
- Master bedroom with built in wardrobe space and en suite shower room
- Three additional bedrooms with built in wardrobe space available
- Gardens to the rear, consisting of lawn and patio areas
- Driveway leading to garage
- Sought after setting close to amenities and viewing comes highly recommended
An impressive, four-bedroom, detached bungalow situated within a quiet residential setting, minutes' drive from Dunfermline City Centre. Broomhead Park forms a small development of individually designed family homes. Conveniently located for amenities including Dunfermline City Centre, Carnegie Leisure centre, Pittencrieff Park and Queen Anne High School, 46 Broomhead Park will suit a variety of buyers. Additional amenities include various shops, bars and restaurants with transport links available at nearby Dunfermline Bus and Railway Stations. Additional bus links to Edinburgh Airport at Halbeath park and Ride with the M90 motorway circa three miles from the property. The accommodation briefly comprises of a welcoming entrance hall with additional storage leading to a formal front-facing living room. Dual aspects from the lounge with ample room for free-standing furniture. The open-plan dining room and kitchen comes with a variety of floor and wall-mounted storage, worktop space and access to the utility room. An additional sitting room is situated off the dining room via a split level. Modern, tiled family bathroom with three-piece suite and master bedroom with built-in wardrobe space and en suite shower room. Three additional bedrooms with built-in wardrobe space available. Gardens to the rear, consisting of lawn and patio areas. * The rear garden could be accessed /landscaped to give additional Parking/ Driveway within * Gardens to the front and side of the home. Driveway leading to garage. Sought after setting close to amenities and viewing comes highly recommended.
-
Lounge
6.59 m X 3.84 m / 21'7" X 12'7"
-
Family Room
4.56 m X 3.46 m / 15'0" X 11'4"
-
Kitchen Dining Room
5.56 m X 3.85 m / 18'3" X 12'8"
-
Bedroom 1
3.74 m X 3.4 m / 12'3" X 11'2"
-
Bedroom 2
3.43 m X 2.41 m / 11'3" X 7'11"
-
Bedroom 3
3.04 m X 2.73 m / 10'0" X 8'11"
-
Bedroom 4
3.69 m X 2.75 m / 12'1" X 9'0"
-
Utility Room
3.68 m X 1.82 m / 12'1" X 6'0"
-
Bathroom
3.36 m X 1.63 m / 11'0" X 5'4"
-
Ensuite
3.36 m X 1.08 m / 11'0" X 3'7"
Marketed by
-
Maloco Mowat Parker
-
01383 285835
-
6-8 Bonnar Street, Dunfermline, KY12 7JR
-
Property reference: E474033
-
School Catchments For Property*
Dunfermline, Kinross & West Fife at a glance*
-
Average selling price
£221,185
-
Median time to sell
13 days
-
Average % of Home Report achieved
103.5%
-
Most popular property type
2 bedroom house






























